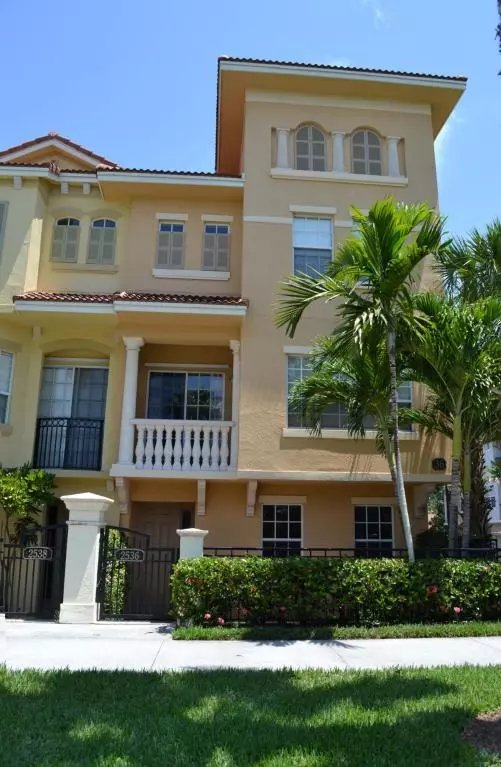Bought with The Corcoran Group
For more information regarding the value of a property, please contact us for a free consultation.
2536 Gardens Pkwy Palm Beach Gardens, FL 33410
Want to know what your home might be worth? Contact us for a FREE valuation!

Our team is ready to help you sell your home for the highest possible price ASAP
Key Details
Sold Price $342,000
Property Type Townhouse
Sub Type Townhouse
Listing Status Sold
Purchase Type For Sale
Square Footage 2,383 sqft
Price per Sqft $143
Subdivision Harbour Oaks
MLS Listing ID RX-10156743
Sold Date 09/30/15
Style Dup/Tri/Row,Townhouse,Multi-Level,Mediterranean
Bedrooms 3
Full Baths 3
Half Baths 1
Construction Status New Construction
HOA Fees $285/mo
HOA Y/N Yes
Year Built 2005
Annual Tax Amount $5,664
Tax Year 2014
Lot Size 1,642 Sqft
Property Description
Beautiful, RARE to find, light and bright 3 Bedroom Barcelona corner unit with additional windows along the side. Spacious floor plan offers 3 full bedrooms on the third floor, 3.5 baths plus a ground floor bonus room that could be used as a 4th bedroom, in home office or additional family room. Tastefully upgraded with solid hard wood cabinetry, all new custom Benjamin Moore paint, new carpeting and much more. Located in upscale fully gated community of Harbour Oaks. Luxury amenities include outdoor heated swimming pool and spa, state of the art fitness center, full time on-site property manger, manned guard gate and more. All conveniently located within walking distance to the gardens Mall, Downtown At The gardens, Legacy Place and close to beaches, Rt 95 and the Florida's turnpike.
Location
State FL
County Palm Beach
Community Harbour Oaks
Area 5230
Zoning RES
Rooms
Other Rooms Convertible Bedroom, Storage, Great, Family, Den/Office
Master Bath Mstr Bdrm - Upstairs, Separate Shower, Separate Tub
Interior
Interior Features Entry Lvl Lvng Area, Walk-in Closet, Upstairs Living Area, Split Bedroom, Roman Tub, Pantry, Fire Sprinkler
Heating Central, Zoned, Electric
Cooling Central, Zoned, Electric
Flooring Carpet, Ceramic Tile
Furnishings Unfurnished
Exterior
Exterior Feature Auto Sprinkler, Zoned Sprinkler, Shutters, Open Balcony, Fence, Covered Balcony
Parking Features 2+ Spaces, Open, Street, Garage - Attached, Guest
Garage Spaces 2.0
Community Features Sold As-Is
Utilities Available Cable, Public Sewer, Public Water
Amenities Available Clubhouse, Whirlpool, Street Lights, Spa-Hot Tub, Sidewalks, Pool, Picnic Area, Manager on Site, Fitness Center, Community Room
Waterfront Description Lake
View Clubhouse, Lake, Other, Garden
Roof Type Barrel,S-Tile,Concrete Tile
Present Use Sold As-Is
Exposure South
Private Pool No
Building
Lot Description < 1/4 Acre, Zero Lot
Story 3.00
Unit Features Corner,Multi-Level
Foundation Block, Concrete, CBS
Unit Floor 1
Construction Status New Construction
Schools
Middle Schools Howell L. Watkins Middle School
High Schools William T. Dwyer High School
Others
Pets Allowed Yes
HOA Fee Include Cable,Water,Trash Removal,Sewer,Security,Pest Control,Manager,Management Fees,Common Areas
Senior Community No Hopa
Restrictions Buyer Approval,Interview Required
Security Features Entry Phone,Security Patrol,Security Sys-Owned,Motion Detector,Gate - Manned
Acceptable Financing Cash, Conventional
Horse Property No
Membership Fee Required No
Listing Terms Cash, Conventional
Financing Cash,Conventional
Pets Allowed Up to 2 Pets
Read Less



