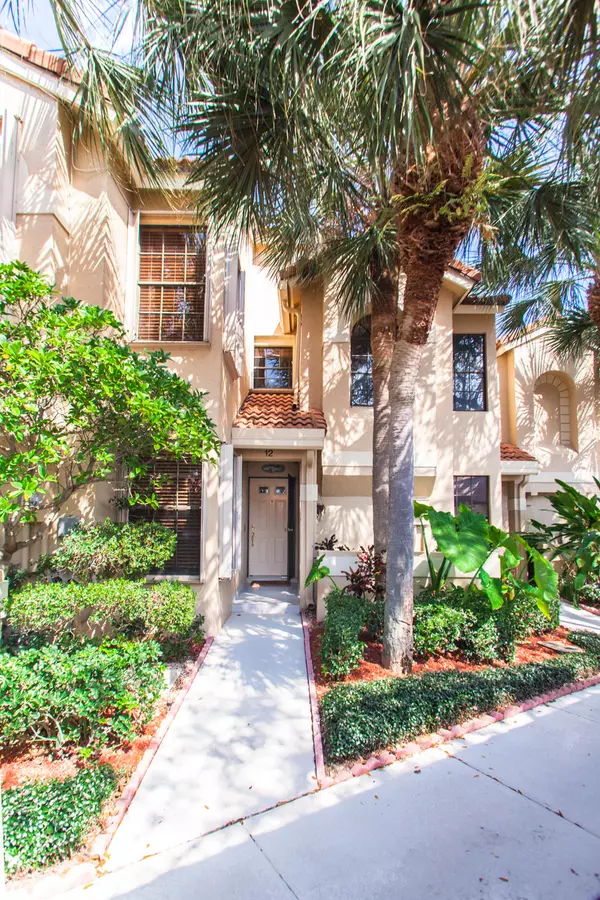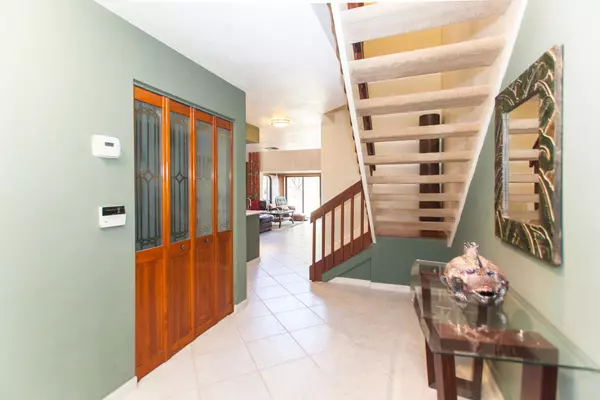Bought with Sifrit Real Estate
For more information regarding the value of a property, please contact us for a free consultation.
2419 Treasure Isle DR 12 Palm Beach Gardens, FL 33410
Want to know what your home might be worth? Contact us for a FREE valuation!

Our team is ready to help you sell your home for the highest possible price ASAP
Key Details
Sold Price $349,000
Property Type Townhouse
Sub Type Townhouse
Listing Status Sold
Purchase Type For Sale
Square Footage 1,400 sqft
Price per Sqft $249
Subdivision Mariners Cove Pl 1
MLS Listing ID RX-10112287
Sold Date 03/11/15
Style Townhouse
Bedrooms 2
Full Baths 2
Construction Status New Construction
HOA Fees $580/mo
HOA Y/N Yes
Year Built 1988
Annual Tax Amount $3,916
Tax Year 2014
Lot Size 1,380 Sqft
Property Description
Stylish WATERFRONT residence for you & and a protected freshwater marina for your boat! Professionally decorated & meticulously maintained townhome in gated, boating community. Remodeled kitchen with stainless & corian, upgraded baths, bedroom & full bath down, spacious loft, real teak wood flooring upstairs, a/c 1 yr old, newer appliances, custom closet doors, attic workshop & a secret compartment. Paver patio over looking beautiful park like grounds and your private 30' boat slip. Quick-close storm shutters and a covered carport in front of your door. Offered unfurnished but can be purchased TURNKEY as you see it! Clubhouse, pool, hot tub, fitness room. 2 pets allowed (50lb total weight). HOA includes ALL insurances on exterior & roof. All sizes deemed reliable, but not guaranteed.
Location
State FL
County Palm Beach
Community Mariners Cove
Area 5230
Zoning R
Rooms
Other Rooms Attic, Laundry-Inside, Laundry-Util/Closet, Loft, Storage
Master Bath Dual Sinks, Mstr Bdrm - Upstairs, Separate Shower, Separate Tub
Interior
Interior Features Ctdrl/Vault Ceilings, Pull Down Stairs, Volume Ceiling, Walk-in Closet
Heating Central, Electric
Cooling Ceiling Fan, Central, Electric
Flooring Ceramic Tile, Wood Floor
Furnishings Furniture Negotiable,Unfurnished
Exterior
Exterior Feature Open Patio
Parking Features 2+ Spaces, Assigned, Carport - Detached, No Motorcycle, Open
Community Features Sold As-Is
Utilities Available Cable, Electric, Public Sewer, Public Water
Amenities Available Boating, Clubhouse, Community Room, Exercise Room, Pool, Sidewalks, Spa-Hot Tub
Waterfront Description Marina,Navigable,No Fixed Bridges,Ocean Access,Seawall
Water Access Desc Electric Available,Marina,Private Dock,Water Available
View Marina
Roof Type Barrel
Present Use Sold As-Is
Exposure SW
Private Pool No
Building
Lot Description < 1/4 Acre
Story 2.00
Foundation CBS
Unit Floor 1
Construction Status New Construction
Schools
Elementary Schools Dwight D. Eisenhower Elementary School
Middle Schools Howell L. Watkins Middle School
High Schools William T. Dwyer High School
Others
Pets Allowed Restricted
HOA Fee Include Common R.E. Tax,Insurance-Bldg,Insurance-Other,Lawn Care,Maintenance-Exterior,Pool Service,Roof Maintenance,Security
Senior Community No Hopa
Restrictions Buyer Approval,Lease OK w/Restrict,No Truck/RV,Pet Restrictions,Tenant Approval
Security Features Gate - Unmanned,Motion Detector,Security Light
Acceptable Financing Cash, Conventional, FHA
Horse Property No
Membership Fee Required No
Listing Terms Cash, Conventional, FHA
Financing Cash,Conventional,FHA
Pets Allowed Up to 2 Pets
Read Less



