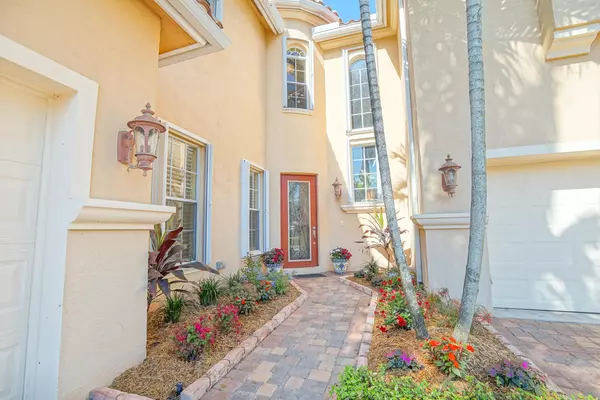Bought with Berkshire Hathaway Florida Rea
For more information regarding the value of a property, please contact us for a free consultation.
5564 SW Bellflower CT Palm City, FL 34990
Want to know what your home might be worth? Contact us for a FREE valuation!

Our team is ready to help you sell your home for the highest possible price ASAP
Key Details
Sold Price $482,000
Property Type Single Family Home
Sub Type Single Family Detached
Listing Status Sold
Purchase Type For Sale
Square Footage 3,924 sqft
Price per Sqft $122
Subdivision Highlands Reserve
MLS Listing ID RX-10186881
Sold Date 07/26/16
Style Traditional
Bedrooms 5
Full Baths 4
Half Baths 1
HOA Fees $315/mo
HOA Y/N Yes
Year Built 2006
Annual Tax Amount $5,694
Tax Year 2014
Property Description
D.R. Horton 5 bedroom, 4.5 bath 2 story Tornillo model has a permitted 6th bedroom! Fabulous home boasts the best Florida living has to offer. A private setting and tropical landscaping lends this home for entertaining in your Summer kitchen. The yard is fenced and there is plenty of room for a pool. Great floor plan, huge master bedroom and master bath has jetted tub. Gourmet kitchen with granite counter tops, central vac, accordion storm shutters all add up to the place you will love to call home! All dimensions and square footage are approximate, please confirm measurements and calculations.
Location
State FL
County Martin
Area 9 - Palm City
Zoning SF
Rooms
Other Rooms Den/Office, Laundry-Inside, Storage
Master Bath 2 Master Baths, Mstr Bdrm - Upstairs
Interior
Interior Features Ctdrl/Vault Ceilings, Foyer
Heating Central, Electric
Cooling Ceiling Fan, Central, Electric
Flooring Carpet, Laminate, Tile
Furnishings Unfurnished
Exterior
Exterior Feature Fence, Room for Pool, Shutters
Parking Features Garage - Attached
Garage Spaces 3.0
Community Features Disclosure
Utilities Available Public Sewer, Public Water
Amenities Available Bike - Jog, Clubhouse, Exercise Room, Pool, Tennis
Waterfront Description None
Roof Type Barrel
Present Use Disclosure
Exposure Northeast
Private Pool No
Building
Lot Description < 1/4 Acre, 1/4 to 1/2 Acre, Treed Lot
Story 2.00
Foundation Concrete, Frame, Stucco
Schools
Elementary Schools Citrus Grove Elementary
Middle Schools Hidden Oaks Middle School
High Schools Martin County High School
Others
Pets Allowed Restricted
HOA Fee Include Recrtnal Facility,Security
Senior Community No Hopa
Acceptable Financing Cash, Conventional
Horse Property No
Membership Fee Required No
Listing Terms Cash, Conventional
Financing Cash,Conventional
Pets Allowed 31 lb to 40 lb Pet, 41 lb to 50 lb Pet
Read Less



