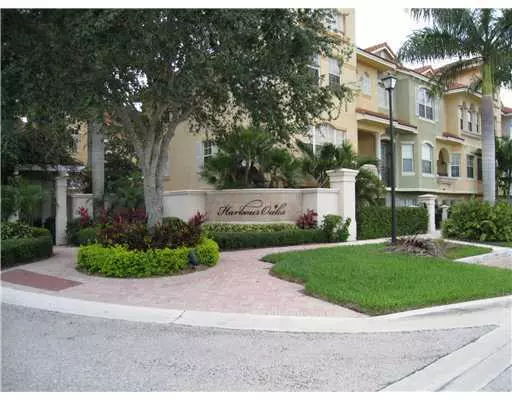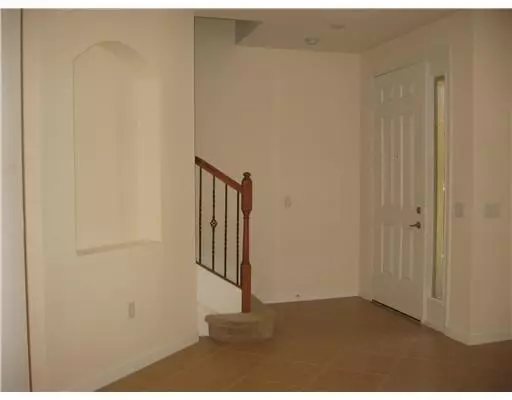Bought with One Sotheby's International Re
For more information regarding the value of a property, please contact us for a free consultation.
2667 Ravella LN Palm Beach Gardens, FL 33410
Want to know what your home might be worth? Contact us for a FREE valuation!

Our team is ready to help you sell your home for the highest possible price ASAP
Key Details
Sold Price $300,000
Property Type Townhouse
Sub Type Townhouse
Listing Status Sold
Purchase Type For Sale
Square Footage 2,110 sqft
Price per Sqft $142
Subdivision Harbour Oaks
MLS Listing ID RX-10235260
Sold Date 10/27/16
Style < 4 Floors,Multi-Level
Bedrooms 2
Full Baths 3
Half Baths 1
Construction Status Resale
HOA Fees $285/mo
HOA Y/N Yes
Year Built 2005
Annual Tax Amount $5,578
Tax Year 2015
Lot Size 1,240 Sqft
Property Description
This Kolter Built Amalfi model town home is located in the gated community of Harbour Oaks. This home is uniquely designed with two full suites on the top floor.The open kitchen, dining room and living room are located on the second floor. There is a bonus room on the first floor could be used as an optional office or guest suite. This home has a full two car garage attached and a private courtyard wraps around the front entrance area. The community boats of a dynamite community center with a workout room, pool and entertaining center. This home is in move-in condition. Freshly painted and cleaned to perfection.High speed Internet service is available.
Location
State FL
County Palm Beach
Community Harbour Oaks
Area 5230
Zoning PCD(ci
Rooms
Other Rooms Family, Den/Office
Master Bath Separate Shower, Separate Tub
Interior
Interior Features Split Bedroom, Upstairs Living Area, Volume Ceiling, Walk-in Closet, Fire Sprinkler, Foyer, Pantry
Heating Central, Electric
Cooling Electric
Flooring Carpet, Ceramic Tile
Furnishings Unfurnished
Exterior
Exterior Feature Open Patio, Auto Sprinkler, Open Balcony
Parking Features Garage - Attached, Street
Garage Spaces 2.0
Community Features Sold As-Is
Utilities Available Electric Service Available, Public Sewer, Cable, Public Water
Amenities Available Pool, Street Lights, Manager on Site, Sidewalks, Picnic Area, Spa-Hot Tub, Community Room, Fitness Center, Clubhouse, Bike - Jog
Waterfront Description None
View Other
Roof Type S-Tile,Concrete Tile
Present Use Sold As-Is
Exposure Northeast
Private Pool No
Building
Lot Description < 1/4 Acre
Story 3.00
Unit Features Multi-Level
Foundation CBS
Unit Floor 1
Construction Status Resale
Schools
Elementary Schools Dwight D. Eisenhower Elementary School
Middle Schools Howell L. Watkins Middle School
High Schools William T. Dwyer High School
Others
Pets Allowed Restricted
Senior Community No Hopa
Restrictions Lease OK w/Restrict,Other
Security Features Gate - Unmanned,Security Sys-Owned
Acceptable Financing Cash, FHA, Conventional
Horse Property No
Membership Fee Required No
Listing Terms Cash, FHA, Conventional
Financing Cash,FHA,Conventional
Pets Allowed Up to 2 Pets, 50+ lb Pet
Read Less



