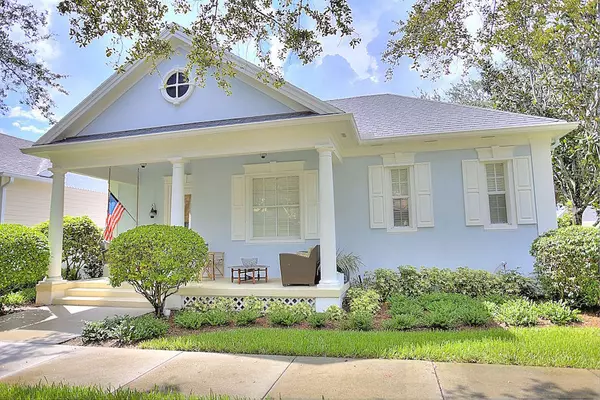Bought with Paradise Real Estate Intl
For more information regarding the value of a property, please contact us for a free consultation.
184 Honeysuckle DR Jupiter, FL 33458
Want to know what your home might be worth? Contact us for a FREE valuation!

Our team is ready to help you sell your home for the highest possible price ASAP
Key Details
Sold Price $463,000
Property Type Single Family Home
Sub Type Single Family Detached
Listing Status Sold
Purchase Type For Sale
Square Footage 2,187 sqft
Price per Sqft $211
Subdivision Newhaven
MLS Listing ID RX-10272009
Sold Date 11/28/16
Bedrooms 3
Full Baths 2
Half Baths 1
Construction Status Resale
HOA Fees $219/mo
HOA Y/N Yes
Year Built 1999
Annual Tax Amount $6,121
Tax Year 2016
Property Description
Updates galore in this beautiful Newhaven home! Charm pours out of this 3-bedroom, 2.5-bath, single-story model. With crown molding and laminate flooring throughout, plantation shutters, and a recently remodeled kitchen, this is the ultimate move-in ready, Abacoa home. Kitchen upgrades include an open concept, quartz countertop, Jenn-Air refrigerator, Wolf oven, ice maker, and custom expanded pantry. Just off the kitchen is the large family room and dining area. This great room floor plan is perfect for entertaining. The entertaining space spills outdoors onto a screened-in patio. A spacious master suite includes two closets and a slider to the patio. Split from the master suite, two guest suites share a Jack and Jill bath. The Newhaven home you have been waiting for!
Location
State FL
County Palm Beach
Community Newhaven At Abacoa
Area 5330
Zoning Res
Rooms
Other Rooms Family, Laundry-Inside
Master Bath Dual Sinks, Mstr Bdrm - Ground
Interior
Interior Features Entry Lvl Lvng Area, Split Bedroom, Volume Ceiling, Walk-in Closet
Heating Central
Cooling Central
Flooring Ceramic Tile, Laminate
Furnishings Unfurnished
Exterior
Exterior Feature Auto Sprinkler, Fence, Screened Patio, Zoned Sprinkler
Parking Features 2+ Spaces, Garage - Attached, Street
Garage Spaces 2.0
Utilities Available Electric, Public Sewer, Public Water
Amenities Available Bike - Jog, Clubhouse, Picnic Area, Pool, Sidewalks, Street Lights
Waterfront Description None
Roof Type Comp Shingle
Exposure East
Private Pool No
Building
Lot Description < 1/4 Acre
Story 1.00
Foundation CBS
Construction Status Resale
Schools
Elementary Schools Lighthouse Elementary School
Middle Schools Independence Middle School
High Schools William T. Dwyer High School
Others
Pets Allowed Yes
HOA Fee Include Cable,Common Areas,Common R.E. Tax,Lawn Care,Pest Control,Reserve Funds
Senior Community No Hopa
Restrictions Buyer Approval,Lease OK w/Restrict,No Truck/RV,Tenant Approval
Acceptable Financing Cash, Conventional
Horse Property No
Membership Fee Required No
Listing Terms Cash, Conventional
Financing Cash,Conventional
Read Less



