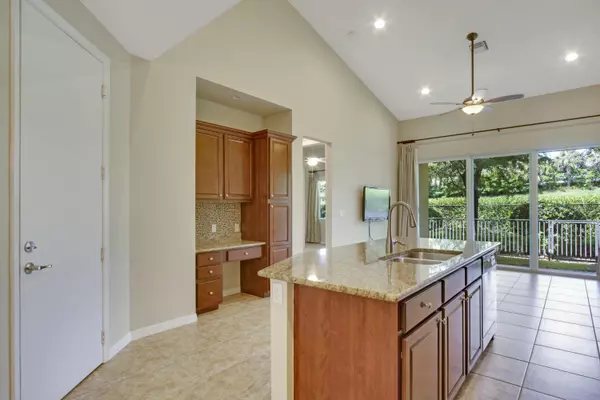Bought with Sutter & Nugent LLC
For more information regarding the value of a property, please contact us for a free consultation.
4533 Mediterranean CIR Palm Beach Gardens, FL 33418
Want to know what your home might be worth? Contact us for a FREE valuation!

Our team is ready to help you sell your home for the highest possible price ASAP
Key Details
Sold Price $355,000
Property Type Townhouse
Sub Type Townhouse
Listing Status Sold
Purchase Type For Sale
Square Footage 1,734 sqft
Price per Sqft $204
Subdivision Trevi At The Gardens
MLS Listing ID RX-10549102
Sold Date 11/15/19
Style Mediterranean
Bedrooms 3
Full Baths 2
Half Baths 1
Construction Status Resale
HOA Fees $275/mo
HOA Y/N Yes
Year Built 2013
Annual Tax Amount $5,615
Tax Year 2019
Lot Size 2,227 Sqft
Property Description
Trevi at the Gardens is a picturesque enclave of 75 Mediterranean inspired townhomes nestled in the heart of Palm Beach Gardens close to Downtown, I-95 and Turnpike. This light & bright 3 bed/2.5 bath end unit shows like NEW, offering a rarely available floorplan with spacious master suite on the main level! Upstairs you'll find 2 more generous-sized bedrooms, full bath and additional loft space ideal for home office/den or playroom. The open kitchen/great room features volume ceilings, beautiful cabinetry, stainless steel appliances, built-in desk area and glass-stone backsplash. Your cozy living space off the kitchen has huge sliders opening to a private fenced-in patio and yard. Impact glass throughout, fresh paint and brand new carpet. This home is ready for its new owners! Amenities
Location
State FL
County Palm Beach
Community Trevi At The Gardens
Area 5310
Zoning PCD(ci
Rooms
Other Rooms Great, Laundry-Util/Closet, Loft
Master Bath Dual Sinks, Mstr Bdrm - Ground, Separate Shower, Separate Tub
Interior
Interior Features Ctdrl/Vault Ceilings, Roman Tub, Split Bedroom, Walk-in Closet
Heating Central
Cooling Central
Flooring Carpet, Ceramic Tile
Furnishings Unfurnished
Exterior
Parking Features 2+ Spaces, Driveway, Garage - Attached
Garage Spaces 2.0
Utilities Available Public Sewer, Public Water
Amenities Available Exercise Room, Pool, Sidewalks, Street Lights
Waterfront Description None
Roof Type Barrel
Exposure S
Private Pool No
Building
Lot Description < 1/4 Acre
Story 2.00
Foundation CBS
Construction Status Resale
Schools
Elementary Schools Marsh Pointe Elementary
Others
Pets Allowed Yes
HOA Fee Include Cable,Common Areas,Lawn Care,Management Fees,Pest Control,Security
Senior Community No Hopa
Restrictions Buyer Approval,Commercial Vehicles Prohibited
Security Features Gate - Unmanned
Acceptable Financing Cash, Conventional, FHA
Horse Property No
Membership Fee Required No
Listing Terms Cash, Conventional, FHA
Financing Cash,Conventional,FHA
Pets Allowed Up to 2 Pets
Read Less



