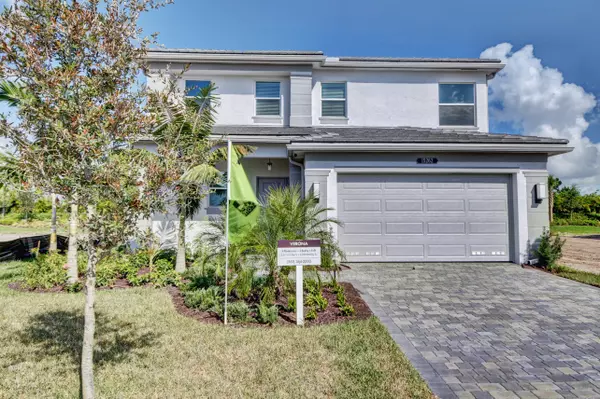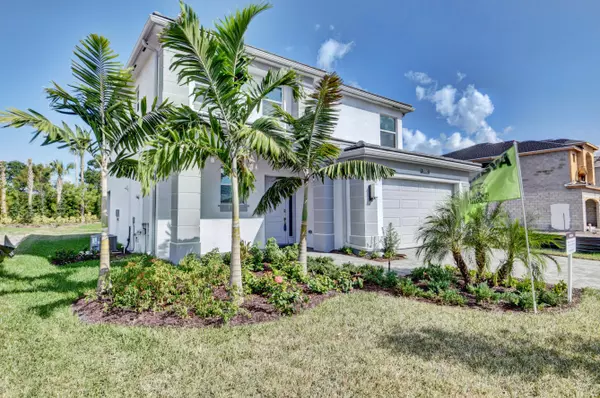Bought with Signature International Real E
For more information regarding the value of a property, please contact us for a free consultation.
9763 Salty Bay DR Delray Beach, FL 33446
Want to know what your home might be worth? Contact us for a FREE valuation!

Our team is ready to help you sell your home for the highest possible price ASAP
Key Details
Sold Price $553,900
Property Type Single Family Home
Sub Type Single Family Detached
Listing Status Sold
Purchase Type For Sale
Square Footage 2,217 sqft
Price per Sqft $249
Subdivision Dakota
MLS Listing ID RX-10484939
Sold Date 06/07/19
Style Mediterranean,Multi-Level
Bedrooms 4
Full Baths 3
Construction Status New Construction
HOA Fees $332/mo
HOA Y/N Yes
Year Built 2019
Tax Year 2017
Lot Size 5,772 Sqft
Property Description
SPECTACULAR HOME IN ONE OF GL HOMES' NEWEST ACTIVE COMMUNITIES. VERONA MODEL BOASTS 4 BEDROOMS, 3 BATHS PLUS LOFT! ENTIRE HOUSE HAS IMPACT GLASS WINDOWS & DOORS, WHOLE HOUSE HAS GUTTERS. UPGRADED INTERIOR PAINT COLOR, PRE-WIRED FOR FUTURE POOL, UPGRADED ADDITIONAL HI-HATS & ELECTRICAL PACKAGE. KITCHEN INCLUDES LEVEL 3 LANCASTER MAPLE BRIGHT WHITE CABINETS, UPGRADED LEVEL 3 CABINET PANTRY & ENHANCEMENT PACKAGE, UPGRADED QUARTZ GROUP 2 COUNTERTOPS W/ UPGRADED DECORATIVE GLASS DETAIL BACKSPLASH, UPGRADED UNDER MOUNT SINGLE BOWL SS SINK & UPGRADED MOEN PULL DOWN SPRAY FAUCET. GE SS APPLIANCES INCLUDING 25 CF REFRIGERATOR, SLIDE IN RADIANT TOP STOVE, MICROWAVE VENTED TO EXTERIOR, AND DISHWASHER. MASTER BATH HAS UPGRADED GROUP 6, 24X24'' TILE PACKAGE, *CLICK ON MORE*
Location
State FL
County Palm Beach
Community Dakota
Area 4740
Zoning AGR
Rooms
Other Rooms Attic, Den/Office, Laundry-Inside, Loft
Master Bath Dual Sinks, Mstr Bdrm - Upstairs
Interior
Interior Features Foyer, Pantry, Volume Ceiling, Walk-in Closet
Heating Central, Electric
Cooling Central, Electric
Flooring Carpet, Tile
Furnishings Unfurnished
Exterior
Exterior Feature Auto Sprinkler, Open Patio
Parking Features Driveway, Garage - Attached
Garage Spaces 2.0
Community Features Home Warranty
Utilities Available Electric
Amenities Available Basketball, Bike - Jog, Cabana, Clubhouse, Community Room, Fitness Center, Pool, Sidewalks, Tennis, Whirlpool
Waterfront Description None
View Garden
Roof Type Flat Tile,Slate
Present Use Home Warranty
Exposure South
Private Pool No
Building
Lot Description < 1/4 Acre, Zero Lot
Story 2.00
Unit Features Multi-Level
Foundation CBS
Construction Status New Construction
Schools
Elementary Schools Sunrise Park Elementary School
Middle Schools Eagles Landing Middle School
High Schools Olympic Heights Community High
Others
Pets Allowed Yes
HOA Fee Include Common Areas,Lawn Care
Senior Community No Hopa
Restrictions No Lease 1st Year,Pet Restrictions
Security Features Burglar Alarm,Gate - Manned
Acceptable Financing Cash, Conventional
Horse Property No
Membership Fee Required No
Listing Terms Cash, Conventional
Financing Cash,Conventional
Read Less



