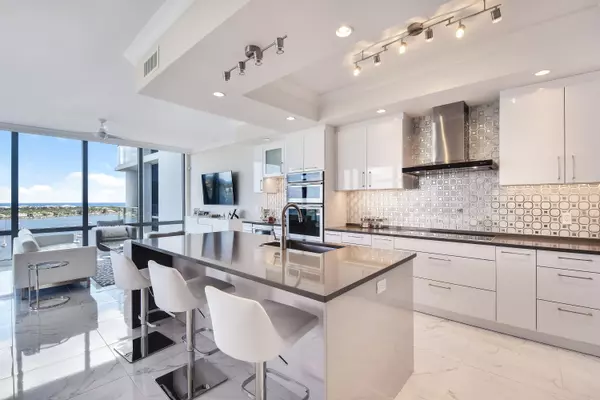Bought with Douglas Elliman (Jupiter)
For more information regarding the value of a property, please contact us for a free consultation.
1 Water Club WAY 1203 North Palm Beach, FL 33408
Want to know what your home might be worth? Contact us for a FREE valuation!

Our team is ready to help you sell your home for the highest possible price ASAP
Key Details
Sold Price $1,238,000
Property Type Condo
Sub Type Condo/Coop
Listing Status Sold
Purchase Type For Sale
Square Footage 1,728 sqft
Price per Sqft $716
Subdivision Water Club North Palm Beach Condo
MLS Listing ID RX-10490751
Sold Date 04/15/19
Style 4+ Floors,Contemporary
Bedrooms 2
Full Baths 2
Half Baths 1
Construction Status Resale
HOA Fees $882/mo
HOA Y/N Yes
Min Days of Lease 180
Leases Per Year 2
Year Built 2016
Annual Tax Amount $13,511
Tax Year 2018
Property Description
Highly desirable 12th floor contemporary condo offers panoramic unobstructed ocean & intracoastal views. 2 bedroom + den with oversized sunrise and sunset balconies. The spacious wide water intracoastal deck readily accommodates full outdoor-dining. The living area, kitchen, and patio offer amazing lagoon and ocean views from any location. This luxury condo comes with over $75k in upgrades including: porcelain tile & wood porcelain plank in bedrooms, wine cooler extension, living area/tv matching custom cabinetry, designer tile in kitchen and powder room, high end lighting, remote control auto blinds and fans, crown molding, and ''Alexa'' automated smart home. Water Club offers a luxurious lifestyle with indulgent resort-style amenities on over 8 acres of lushly landscaped grounds
Location
State FL
County Palm Beach
Community Water Club North Palm Beach Condo
Area 5250
Zoning R3
Rooms
Other Rooms Den/Office, Great, Laundry-Inside, Laundry-Util/Closet, Storage
Master Bath Dual Sinks, Separate Shower, Separate Tub
Interior
Interior Features Bar, Built-in Shelves, Elevator, Entry Lvl Lvng Area, Fire Sprinkler, Foyer, Kitchen Island, Pantry, Roman Tub, Split Bedroom, Volume Ceiling, Walk-in Closet
Heating Central, Electric
Cooling Ceiling Fan, Central
Flooring Tile
Furnishings Furniture Negotiable
Exterior
Exterior Feature Open Balcony
Parking Features 2+ Spaces, Assigned, Garage - Attached
Garage Spaces 2.0
Utilities Available Cable, Public Sewer, Public Water
Amenities Available Bike - Jog, Boating, Business Center, Clubhouse, Community Room, Elevator, Extra Storage, Fitness Center, Game Room, Lobby, Manager on Site, Picnic Area, Pool, Private Beach Pvln, Sauna, Spa-Hot Tub
Waterfront Description Intracoastal,Lake,Marina,No Fixed Bridges,Ocean Access
Water Access Desc Up to 50 Ft Boat
View Intracoastal, Lagoon, Marina, Ocean, Pool
Exposure East
Private Pool No
Building
Lot Description East of US-1, Sidewalks
Story 22.00
Foundation CBS, Concrete
Unit Floor 12
Construction Status Resale
Schools
Middle Schools Watson B. Duncan Middle School
High Schools William T. Dwyer High School
Others
Pets Allowed Yes
HOA Fee Include A/C Maintenance,Cable,Common Areas,Common R.E. Tax,Elevator,Insurance-Bldg,Lawn Care,Maintenance-Exterior,Parking,Pool Service,Roof Maintenance,Security,Sewer,Trash Removal,Water,Water Treatment
Senior Community No Hopa
Restrictions Buyer Approval,Commercial Vehicles Prohibited,Lease OK,Lease OK w/Restrict,Pet Restrictions,Tenant Approval
Security Features Entry Card,Gate - Manned,Lobby,Private Guard,Wall
Acceptable Financing Cash, Conventional, Seller Financing
Horse Property No
Membership Fee Required No
Listing Terms Cash, Conventional, Seller Financing
Financing Cash,Conventional,Seller Financing
Pets Allowed Up to 3 Pets
Read Less



