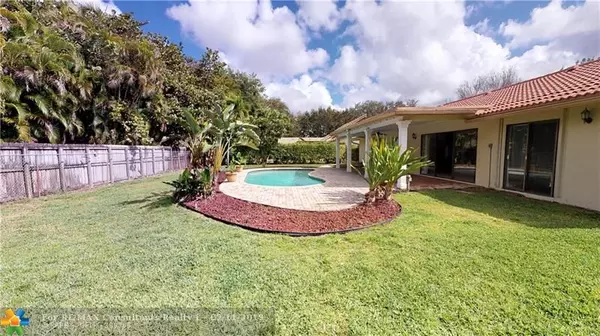For more information regarding the value of a property, please contact us for a free consultation.
10419 NW 2nd St Coral Springs, FL 33071
Want to know what your home might be worth? Contact us for a FREE valuation!

Our team is ready to help you sell your home for the highest possible price ASAP
Key Details
Sold Price $397,500
Property Type Single Family Home
Sub Type Single
Listing Status Sold
Purchase Type For Sale
Square Footage 1,827 sqft
Price per Sqft $217
Subdivision Oak Wood 80-39 B
MLS Listing ID F10156123
Sold Date 03/28/19
Style Pool Only
Bedrooms 3
Full Baths 2
Construction Status Resale
HOA Y/N Yes
Total Fin. Sqft 11249
Year Built 1984
Annual Tax Amount $5,540
Tax Year 2018
Lot Size 0.258 Acres
Property Description
**Seller Will Provide a $5000 Credit to Buyer's Closing Costs** BEAUTIFUL 3 BEDROOM, 2 BATHROOM SINGLE-FAMILY HOME-2-CAR GARAGE. NICE POOL!! LARGE FULLY-FENCED BACKYARD, AND OVERSIZED PAVER PATIO THAT IS PERFECT FOR ENTERTAINING. FRESHLY PAINTED. OVER 11,200 SF LOT SIZE! NO HOA. UPDATED KITCHEN, GRANITE COUNTERS, CUSTOM WOOD CABINETS, NEWER STAINLESS STEEL APPLIANCES, UPDATED BATHROOMS (GUEST BATHROOM HAS JETTED TUB). NEW LAMINATE FLOORS IN BEDROOMS. PLANTATION SHUTTERS IN LIVING ROOM. VAULTED CEILINGS WITH NEW CROWN MOLDING AND BASEBOARDS. NEW GE ELECTRICAL BREAKER PANEL WITH CITY PERMIT, SHUTTERS. JUST 20 MIN FROM THE BEACH, CLOSE TO CORAL SQUARE AND SAWGRASS MILL MALLS, SHOPPING CENTERS, COLLEGES, AND UNIVERSITIES. EASY ACCESS TO SAWGRASS EXPRESSWAY. GREAT SCHOOLS!
Location
State FL
County Broward County
Community Oak Wood
Area North Broward 441 To Everglades (3611-3642)
Zoning RS-4
Rooms
Bedroom Description At Least 1 Bedroom Ground Level
Other Rooms Attic, Family Room, Florida Room, Utility Room/Laundry
Dining Room Formal Dining
Interior
Interior Features First Floor Entry, Closet Cabinetry, Pantry
Heating Central Heat, Electric Heat
Cooling Central Cooling, Other
Flooring Laminate, Tile Floors
Equipment Automatic Garage Door Opener, Dishwasher, Disposal, Dryer, Electric Water Heater, Icemaker, Microwave, Electric Range, Gas Range, Refrigerator, Self Cleaning Oven, Smoke Detector, Washer
Furnishings Unfurnished
Exterior
Exterior Feature Fence, Open Porch
Parking Features Attached
Garage Spaces 2.0
Pool Below Ground Pool
Water Access Y
Water Access Desc None
View Garden View, Pool Area View
Roof Type Curved/S-Tile Roof
Private Pool No
Building
Lot Description Less Than 1/4 Acre Lot
Foundation Concrete Block Construction
Sewer Municipal Sewer
Water Municipal Water
Construction Status Resale
Schools
Elementary Schools Riverside
Middle Schools Ramblewood Middle
High Schools Taravella
Others
Pets Allowed Yes
Senior Community No HOPA
Restrictions Ok To Lease,No Restrictions
Acceptable Financing Cash, Conventional, FHA, VA
Membership Fee Required No
Listing Terms Cash, Conventional, FHA, VA
Special Listing Condition As Is
Pets Allowed No Restrictions
Read Less

Bought with Real Living 1st Choice Realty



