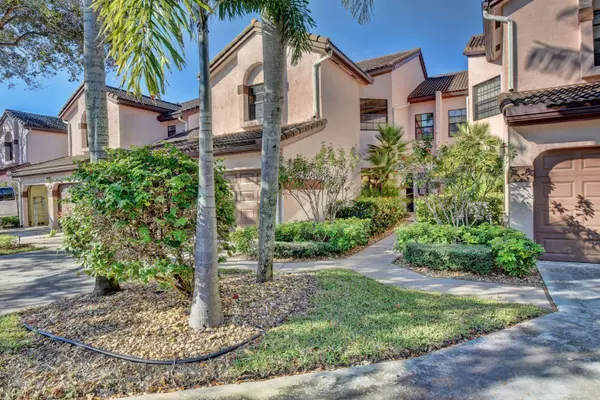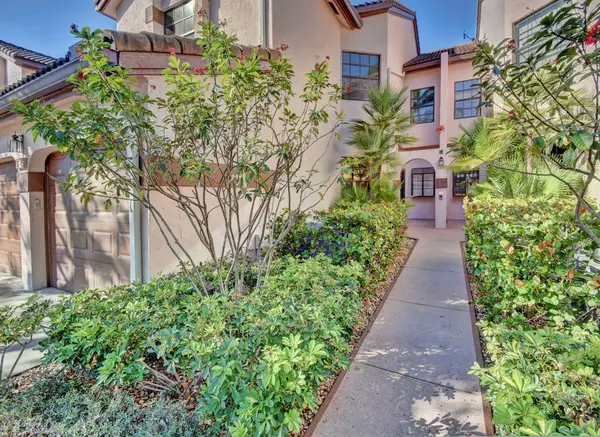Bought with Preferred Properties Int'l Rea
For more information regarding the value of a property, please contact us for a free consultation.
5454 Firenze DR E Boynton Beach, FL 33437
Want to know what your home might be worth? Contact us for a FREE valuation!

Our team is ready to help you sell your home for the highest possible price ASAP
Key Details
Sold Price $170,000
Property Type Condo
Sub Type Condo/Coop
Listing Status Sold
Purchase Type For Sale
Square Footage 1,377 sqft
Price per Sqft $123
Subdivision Platina Coach House
MLS Listing ID RX-10498381
Sold Date 03/08/19
Style Coach House
Bedrooms 2
Full Baths 2
Construction Status Resale
HOA Fees $523/mo
HOA Y/N Yes
Min Days of Lease 120
Year Built 1991
Annual Tax Amount $1,050
Tax Year 2018
Property Description
*First Floor, Canal View, Carriage Home, Capri Model , 2 Bedroom, 2 Bath, Living Area 1,377 , Total 1,754, 1 CAR garage* Eat-In Renovated Kitchen with granite Counter Tops, huge master bedroom suite with walk in closet* Sofa sleeper in Guest Room*Furnished or Unfurnished, same deal* Bright, sunny screened/glassed patio balcony overlooking Canal* Full size washer and dryer in Laundry Room* Platina is designated to let you make the most of the glamorous, prestigious area*Here is care-free , resort-style living at it's Very Best* From the moment you pass through our imposing entrance way, complete with walls, fountains and manned gatehouse, you will know you've Entered a very private , Very Special World*Everywhere you look there are towering palms and tropical shrubbery and colored flowers*
Location
State FL
County Palm Beach
Community Platina
Area 4600
Zoning AR
Rooms
Other Rooms Glass Porch, Great, Laundry-Inside, Laundry-Util/Closet
Master Bath Dual Sinks, Mstr Bdrm - Ground, Separate Shower, Separate Tub
Interior
Interior Features Entry Lvl Lvng Area, Pantry, Roman Tub, Split Bedroom, Volume Ceiling, Walk-in Closet
Heating Central, Electric
Cooling Ceiling Fan
Flooring Laminate, Tile
Furnishings Furnished,Turnkey
Exterior
Exterior Feature Custom Lighting, Fence, Screened Balcony, Screened Patio
Parking Features Assigned, Driveway, Garage - Attached, Guest, Vehicle Restrictions
Garage Spaces 1.0
Community Features Sold As-Is
Utilities Available Cable, Electric, Water Available
Amenities Available Bike - Jog, Billiards, Business Center, Clubhouse, Courtesy Bus, Elevator, Fitness Center, Game Room, Library, Manager on Site, Picnic Area, Pool, Sauna, Shuffleboard, Spa-Hot Tub, Tennis, Whirlpool
Waterfront Description Canal Width 1 - 80
View Canal
Roof Type S-Tile
Present Use Sold As-Is
Exposure East
Private Pool No
Building
Lot Description West of US-1
Story 2.00
Foundation CBS
Unit Floor 1
Construction Status Resale
Schools
Elementary Schools Crystal Lake Elementary School
Middle Schools Christa Mcauliffe Middle School
Others
Pets Allowed No
HOA Fee Include Cable,Insurance-Bldg,Lawn Care,Master Antenna/TV,Pest Control,Pool Service,Recrtnal Facility,Reserve Funds,Roof Maintenance,Security,Sewer,Water
Senior Community No Hopa
Restrictions Buyer Approval,Commercial Vehicles Prohibited,Interview Required,No Lease 1st Year,No Motorcycle,No Truck/RV
Security Features Gate - Manned,Security Light,Security Patrol,TV Camera
Acceptable Financing Cash
Horse Property No
Membership Fee Required No
Listing Terms Cash
Financing Cash
Pets Allowed No Dogs
Read Less



