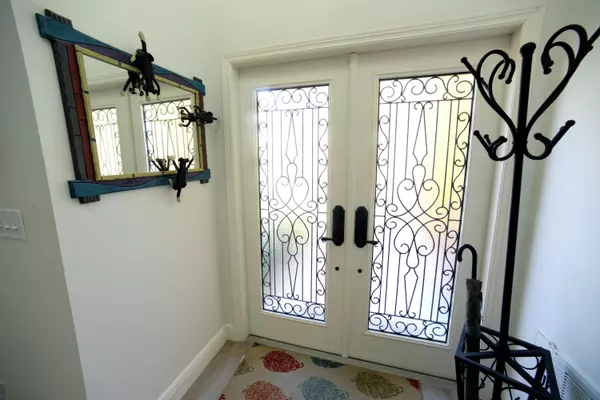Bought with Keller Williams Realty Jupiter
For more information regarding the value of a property, please contact us for a free consultation.
6330 Longleaf Pine DR Jupiter, FL 33458
Want to know what your home might be worth? Contact us for a FREE valuation!

Our team is ready to help you sell your home for the highest possible price ASAP
Key Details
Sold Price $475,000
Property Type Single Family Home
Sub Type Single Family Detached
Listing Status Sold
Purchase Type For Sale
Square Footage 2,190 sqft
Price per Sqft $216
Subdivision Shores
MLS Listing ID RX-10491575
Sold Date 02/14/19
Style < 4 Floors,Traditional
Bedrooms 3
Full Baths 2
Half Baths 1
Construction Status Resale
HOA Fees $66/mo
HOA Y/N Yes
Year Built 1990
Annual Tax Amount $4,699
Tax Year 2018
Property Description
Great Family home in the desirable neighborhood of The Shores. Spacious 3 bedroom 2.5 bath 2 Story home with 2 car garage. Inviting foyer with high ceilings and frosted pane double front doors. Living dining area boosts a wood burning fireplace, ceramic wood look flooring and French doors to the back yard. Kitchen features Samsung SS appliances, wood cabinetry, desk alcove and ample granite counter space. Sizable family room and breakfast area overlooking covered patio and pool. Upstairs are 3 bedrooms /2 baths. Master has a office/nursery plus a remodeled bath. Home backs up to the preserve and on a Cul de Sac providing immense privacy. Large back yard w/ pool resurfaced in 2018. Pool and covered porch surrounded by travertine marble. Wonderful family home! A rated schools.
Location
State FL
County Palm Beach
Community Shores
Area 5070
Zoning Residential
Rooms
Other Rooms Family, Laundry-Inside, Den/Office
Master Bath Separate Shower, Mstr Bdrm - Upstairs, Dual Sinks, Separate Tub
Interior
Interior Features Fireplace(s), Roman Tub, Stack Bedrooms, Volume Ceiling, Foyer, Pantry
Heating Central, Electric
Cooling Electric, Central, Ceiling Fan
Flooring Carpet, Tile
Furnishings Unfurnished
Exterior
Exterior Feature Fence, Covered Patio, Open Porch, Zoned Sprinkler, Auto Sprinkler
Parking Features Garage - Attached, Driveway, 2+ Spaces
Garage Spaces 2.0
Community Features Sold As-Is
Utilities Available Electric, Public Sewer, Cable, Public Water
Amenities Available Bike - Jog, Street Lights, Sidewalks
Waterfront Description None
View Pool
Roof Type Wood Shake
Present Use Sold As-Is
Exposure North
Private Pool Yes
Building
Lot Description < 1/4 Acre, West of US-1, Sidewalks, Cul-De-Sac
Story 2.00
Foundation Frame
Construction Status Resale
Schools
Elementary Schools Limestone Creek Elementary School
Middle Schools Jupiter Middle School
High Schools Jupiter High School
Others
Pets Allowed Yes
HOA Fee Include Common Areas
Senior Community No Hopa
Restrictions Buyer Approval,No Truck/RV,Lease OK w/Restrict
Acceptable Financing Cash, FHA, Conventional
Horse Property No
Membership Fee Required No
Listing Terms Cash, FHA, Conventional
Financing Cash,FHA,Conventional
Pets Allowed Up to 3 Pets
Read Less



