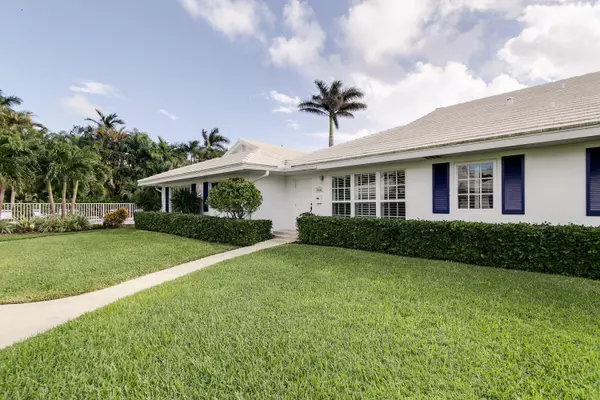Bought with One Sotheby's International Realty
For more information regarding the value of a property, please contact us for a free consultation.
125 Venetian DR B Delray Beach, FL 33483
Want to know what your home might be worth? Contact us for a FREE valuation!

Our team is ready to help you sell your home for the highest possible price ASAP
Key Details
Sold Price $545,000
Property Type Single Family Home
Sub Type Villa
Listing Status Sold
Purchase Type For Sale
Square Footage 1,323 sqft
Price per Sqft $411
Subdivision Reids John B Village
MLS Listing ID RX-10382829
Sold Date 12/28/18
Style < 4 Floors,Villa
Bedrooms 2
Full Baths 2
Construction Status Resale
HOA Fees $300/mo
HOA Y/N Yes
Leases Per Year 1
Year Built 1963
Annual Tax Amount $8,432
Tax Year 2017
Lot Size 2,700 Sqft
Property Description
NEWLY PRICED - VERYMOTIVATED SELLER! The BEST value on the island, in the most prominent location!! Venetian House consists of 12 charming villas nestled in Downtown Delray Beach, one block from the ocean and Atlantic Ave. This unique property offers lots of natural lighting, an open flow floor plan, tile flooring throughout, freshly painted interior, custom closets, and tons of storage space! The windows are accented with plantation shutters, outdoor living with a large, private patio and a bonus room that offers an enclosed & air conditioned space. The property offers impact windows & sliders throughout, and a hurricane proof front door with a retractable screen feature. The back patio can be extended about 4'-6' and you maintain your own beautiful backyard vegetation!
Location
State FL
County Palm Beach
Area 4140
Zoning RM(cit
Rooms
Other Rooms Attic, Family, Florida, Laundry-Inside, Storage
Master Bath Combo Tub/Shower, Dual Sinks, Mstr Bdrm - Ground, Mstr Bdrm - Sitting
Interior
Interior Features Bar, Built-in Shelves, Closet Cabinets, Entry Lvl Lvng Area, Pantry, Wet Bar
Heating Electric
Cooling Ceiling Fan, Electric, Humidistat
Flooring Tile
Furnishings Unfurnished
Exterior
Exterior Feature Auto Sprinkler, Covered Patio, Fence, Open Patio
Parking Features Assigned, Guest, Vehicle Restrictions
Community Features Sold As-Is
Utilities Available Electric, Public Sewer, Public Water
Amenities Available Pool, Sidewalks
Waterfront Description None
View Garden
Roof Type Concrete Tile
Present Use Sold As-Is
Exposure North
Private Pool No
Building
Lot Description < 1/4 Acre, East of US-1, Sidewalks
Story 1.00
Foundation CBS
Construction Status Resale
Schools
Elementary Schools Pine Grove Elementary School
Middle Schools Carver Community Middle School
High Schools Atlantic High School
Others
Pets Allowed Yes
HOA Fee Include Common Areas,Lawn Care,Maintenance-Exterior
Senior Community No Hopa
Restrictions Lease OK,No Lease 1st Year,Pet Restrictions
Acceptable Financing Cash, Conventional, FHA, VA
Horse Property No
Membership Fee Required No
Listing Terms Cash, Conventional, FHA, VA
Financing Cash,Conventional,FHA,VA
Pets Allowed < 20 lb Pet, 1 Pet
Read Less



