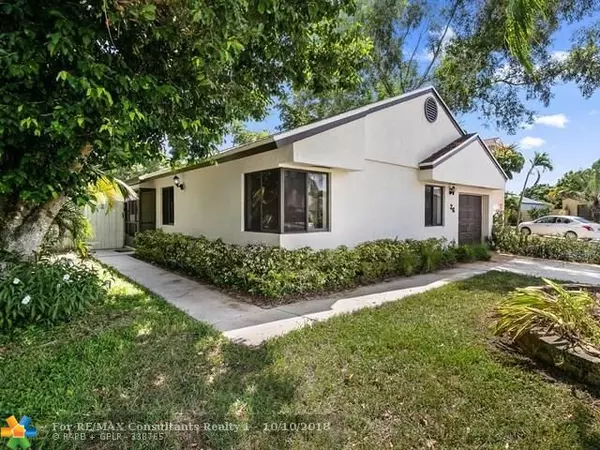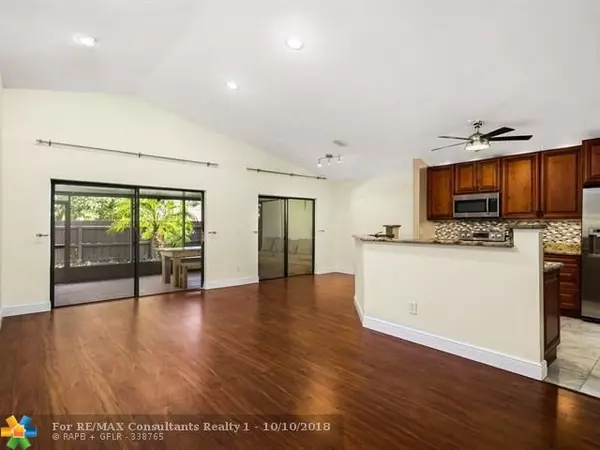For more information regarding the value of a property, please contact us for a free consultation.
26 Hawthorne Ln Boynton Beach, FL 33426
Want to know what your home might be worth? Contact us for a FREE valuation!

Our team is ready to help you sell your home for the highest possible price ASAP
Key Details
Sold Price $270,000
Property Type Single Family Home
Sub Type Single
Listing Status Sold
Purchase Type For Sale
Square Footage 1,411 sqft
Price per Sqft $191
Subdivision Boynton Lakes 04
MLS Listing ID F10144824
Sold Date 12/27/18
Style No Pool/No Water
Bedrooms 4
Full Baths 2
Construction Status Unknown
HOA Fees $120/mo
HOA Y/N Yes
Year Built 1986
Annual Tax Amount $4,271
Tax Year 2017
Lot Size 6,129 Sqft
Property Description
This captivating, move in ready, 4 bed, 2 bath home has been richly updated & creatively designed. Located on a quiet cul-de-sac street, this spacious open/split floor plan with stylish finishes, & spacious patio deck make this home perfect for entertaining. Features include upgraded kitchen with granite countertops, remodeled bathrooms, vaulted ceilings, fresh paint interior/exterior. This sought after community includes more amenities than most. Clubhouse, large community pool, parks with playground, walking trail, and more! Buyer will receive $900 towards closing costs! Schedule your appointment today!
Location
State FL
County Palm Beach County
Area Palm Bch 4410; 4420; 4430; 4440; 4490; 4500; 451
Zoning PUD
Rooms
Bedroom Description Entry Level,Master Bedroom Ground Level
Other Rooms Family Room, Florida Room
Dining Room Dining/Living Room, Snack Bar/Counter
Interior
Interior Features First Floor Entry, Cooking Island, Pantry, Split Bedroom, Walk-In Closets
Heating Central Heat, Electric Heat
Cooling Central Cooling, Electric Cooling
Flooring Laminate, Tile Floors, Vinyl Floors
Equipment Automatic Garage Door Opener, Dishwasher, Disposal, Dryer, Electric Water Heater, Microwave, Electric Range, Refrigerator, Smoke Detector, Washer
Exterior
Exterior Feature Fence, Patio, Screened Porch
Parking Features Attached
Garage Spaces 1.0
Water Access N
View Garden View
Roof Type Comp Shingle Roof
Private Pool No
Building
Lot Description Less Than 1/4 Acre Lot, Cul-De-Sac Lot
Foundation Cbs Construction, Stucco Exterior Construction
Sewer Municipal Sewer
Water Municipal Water
Construction Status Unknown
Others
Pets Allowed Yes
HOA Fee Include 120
Senior Community No HOPA
Restrictions Assoc Approval Required
Acceptable Financing Cash, Conventional, FHA, VA
Membership Fee Required No
Listing Terms Cash, Conventional, FHA, VA
Special Listing Condition As Is
Pets Allowed Restrictions Or Possible Restrictions
Read Less

Bought with The Keyes Company



