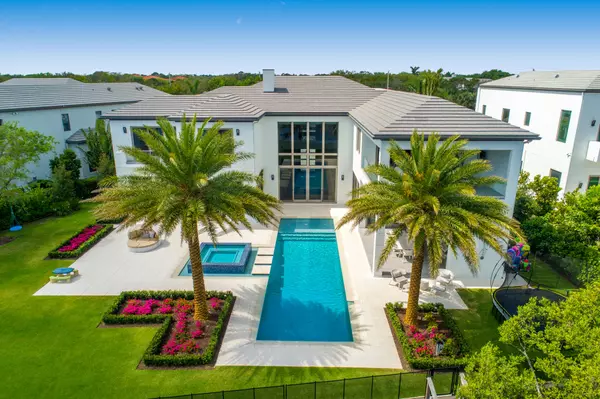Bought with Virtual Global Realty, LLC
For more information regarding the value of a property, please contact us for a free consultation.
14630 Watermark WAY Palm Beach Gardens, FL 33410
Want to know what your home might be worth? Contact us for a FREE valuation!

Our team is ready to help you sell your home for the highest possible price ASAP
Key Details
Sold Price $6,900,000
Property Type Single Family Home
Sub Type Single Family Detached
Listing Status Sold
Purchase Type For Sale
Square Footage 7,522 sqft
Price per Sqft $917
Subdivision Harbor Place
MLS Listing ID RX-10412551
Sold Date 10/01/18
Style Contemporary
Bedrooms 6
Full Baths 5
Half Baths 2
Construction Status New Construction
HOA Fees $700/mo
HOA Y/N Yes
Year Built 2016
Annual Tax Amount $69,157
Tax Year 2017
Lot Size 0.490 Acres
Property Description
Introducing an exquisitely crafted modern masterpiece located directly on the Intracoastal Waterway, in the highly desirable, private gated enclave of Harbor Place adjacent to The Bears Club in Palm Beach Gardens. Custom designed & built by the most sought-after professionals in South Florida, this is an entertainer's dream home featuring open concept spaces that seamlessly merge to showcase the sophisticated & refined interiors of this indoor-outdoor living residence. Enjoy 157 ft of direct Intracoastal access with an elevation allowing for total privacy & unobstructed views of the Intracoastal Waterway & the Juno Preserve across the water. The highest quality craftsmanship & finest finishes are reflected in this custom home, designed & built by the award-winning team of ...
Location
State FL
County Palm Beach
Community Harbor Place
Area 5210
Zoning RTS
Rooms
Other Rooms Cabana Bath, Den/Office, Family, Florida, Great, Laundry-Util/Closet, Storage
Master Bath 2 Master Baths, Dual Sinks, Mstr Bdrm - Ground, Mstr Bdrm - Upstairs, Separate Shower, Separate Tub, Spa Tub & Shower
Interior
Interior Features Bar, Built-in Shelves, Cook Island, Ctdrl/Vault Ceilings, Custom Mirror, Elevator, Fireplace(s), French Door, Laundry Tub, Pantry, Roman Tub, Split Bedroom, Volume Ceiling, Walk-in Closet, Wet Bar
Heating Central, Electric, Gas
Cooling Central, Electric, Gas
Flooring Ceramic Tile, Marble, Tile
Furnishings Furniture Negotiable,Unfurnished
Exterior
Exterior Feature Auto Sprinkler, Built-in Grill, Cabana, Covered Balcony, Covered Patio, Custom Lighting, Fence, Open Balcony, Open Patio, Open Porch, Outdoor Shower, Summer Kitchen
Parking Features 2+ Spaces, Driveway, Garage - Attached
Garage Spaces 4.0
Pool Heated, Inground, Salt Chlorination, Spa
Utilities Available Cable, Gas Natural, Public Sewer, Public Water, Water Available
Amenities Available Bike - Jog, Boating, Sidewalks, Street Lights
Waterfront Description Intracoastal,No Fixed Bridges,Seawall
Water Access Desc Electric Available,Private Dock,Up to 20 Ft Boat,Up to 30 Ft Boat,Up to 40 Ft Boat
View Intracoastal
Roof Type Concrete Tile
Handicap Access Elevator, Entry, Handicap Access
Exposure SE
Private Pool Yes
Building
Lot Description 1/2 to < 1 Acre, 1/4 to 1/2 Acre
Story 2.00
Foundation CBS, Concrete
Unit Floor 1
Construction Status New Construction
Others
Pets Allowed Yes
HOA Fee Include Common Areas,Lawn Care,Maintenance-Exterior
Senior Community No Hopa
Restrictions None
Security Features Gate - Unmanned,Security Light
Acceptable Financing Cash, Conventional
Horse Property No
Membership Fee Required No
Listing Terms Cash, Conventional
Financing Cash,Conventional
Read Less



