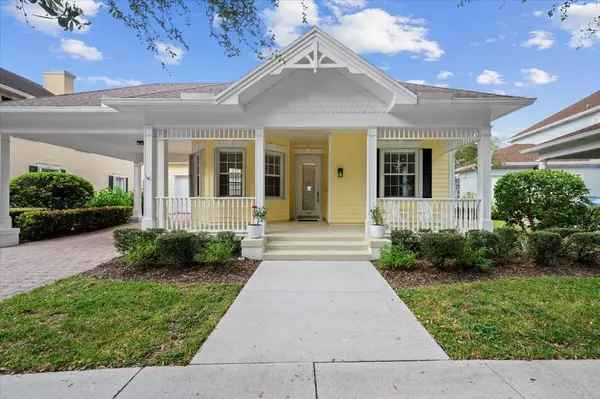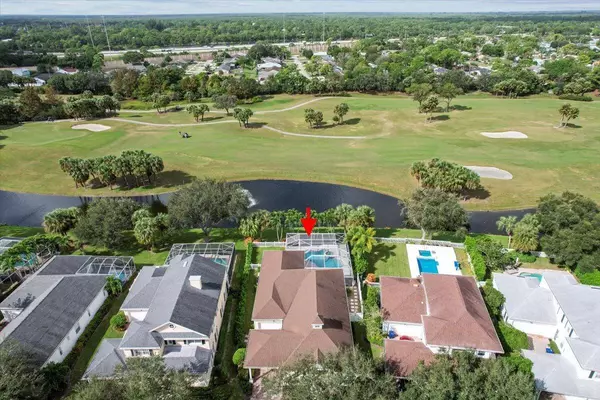Bought with Non-Member Selling Office
For more information regarding the value of a property, please contact us for a free consultation.
214 Barbados DR Jupiter, FL 33458
Want to know what your home might be worth? Contact us for a FREE valuation!

Our team is ready to help you sell your home for the highest possible price ASAP
Key Details
Sold Price $1,325,000
Property Type Single Family Home
Sub Type Single Family Detached
Listing Status Sold
Purchase Type For Sale
Square Footage 2,184 sqft
Price per Sqft $606
Subdivision Island At Abacoa
MLS Listing ID RX-11033991
Sold Date 11/26/24
Style Traditional
Bedrooms 4
Full Baths 3
Construction Status Resale
HOA Fees $367/mo
HOA Y/N Yes
Year Built 2000
Annual Tax Amount $7,467
Tax Year 2023
Lot Size 8,603 Sqft
Property Description
The Island of Abacoa with outstanding private lake, golf and sunset views. Recent high end remodel interior & exterior of this CBS home. The only one story 4 bedroom/3 bath home in community. It also has a spacious office in front with double wide tall opening. 2 car garage with plenty of built in cabinets and a unique porte cochere driveway. High ceilings throughout home with 8 ft high doors. All new lighting, fans, luxury wide plank wood look flooring, fresh paint inside and outside. Widened foyer to see thru to gorgeous backyard with remarcited sky blue sparkling heated pool, waterfall spa, lake with fountain & miles of flowing green hills of Abacoa golf course. Newer summer barbeque kitchen, screen pool, new private landscaping & courtyard. Newer AC and roof 2019.
Location
State FL
County Palm Beach
Community Abacoa
Area 5330
Zoning MXD(ci
Rooms
Other Rooms Attic, Den/Office, Family, Laundry-Inside
Master Bath Dual Sinks, Separate Shower, Separate Tub
Interior
Interior Features Built-in Shelves, Custom Mirror, Foyer, Pantry, Roman Tub, Walk-in Closet
Heating Central, Electric
Cooling Ceiling Fan, Central
Flooring Ceramic Tile, Concrete, Vinyl Floor
Furnishings Unfurnished
Exterior
Exterior Feature Built-in Grill, Fence, Screened Patio, Shutters
Parking Features Covered, Driveway, Garage - Attached
Garage Spaces 2.0
Pool Concrete, Heated, Inground, Screened, Spa
Community Features Deed Restrictions
Utilities Available Public Sewer, Public Water
Amenities Available Clubhouse, Playground, Pool
Waterfront Description Lake
View Golf, Lake, Pool
Roof Type Comp Shingle
Present Use Deed Restrictions
Exposure East
Private Pool Yes
Building
Lot Description < 1/4 Acre, Golf Front, Paved Road, Sidewalks
Story 1.00
Foundation CBS
Construction Status Resale
Schools
Elementary Schools Lighthouse Elementary School
Middle Schools Independence Middle School
High Schools William T. Dwyer High School
Others
Pets Allowed Yes
HOA Fee Include Cable,Lawn Care,Other,Recrtnal Facility,Trash Removal
Senior Community No Hopa
Restrictions No RV,Other
Acceptable Financing Cash, Conventional
Horse Property No
Membership Fee Required No
Listing Terms Cash, Conventional
Financing Cash,Conventional
Read Less



