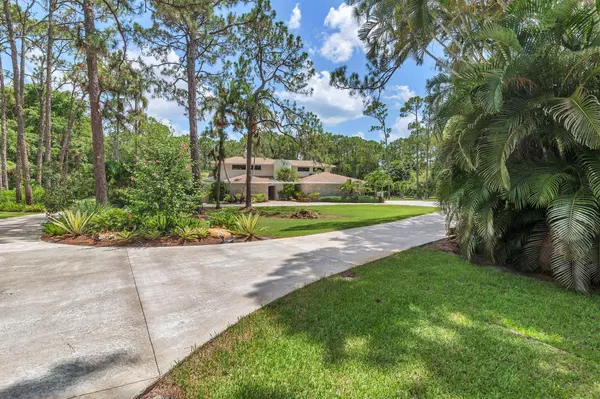Bought with Keller Williams Capital Realty
For more information regarding the value of a property, please contact us for a free consultation.
14645 Black Bear RD Palm Beach Gardens, FL 33418
Want to know what your home might be worth? Contact us for a FREE valuation!

Our team is ready to help you sell your home for the highest possible price ASAP
Key Details
Sold Price $1,550,000
Property Type Single Family Home
Sub Type Single Family Detached
Listing Status Sold
Purchase Type For Sale
Square Footage 3,570 sqft
Price per Sqft $434
Subdivision Caloosa
MLS Listing ID RX-10982005
Sold Date 08/30/24
Style Multi-Level,Other Arch,Ranch
Bedrooms 5
Full Baths 4
Half Baths 1
Construction Status Resale
HOA Fees $216/mo
HOA Y/N Yes
Year Built 1984
Annual Tax Amount $7,192
Tax Year 2023
Lot Size 5.110 Acres
Property Description
Welcome to your 5 acre picturesque, park like estate! This private custom built estate has been lovingly maintained and cared for! Once through the decorative electric gates the paver and cement drive will escort you along the lushly landscaped yard to the welcoming impact mahogany front door! Need lots of room? This one has a space for everyone! 5 bedrooms, 5 Full bathrooms and 1 half bath! Resort style pool, tiki hut, summer kitchen. A separate man cave is just under 1000 sq ft. Family room a has soaring 17ft ceiling with clerestory windows and sliders that allow the natural light to pour in! The clerestory windows have electric shades and sliders have wood plantation shutters. Crown molding throughout, home was recently painted! PLEASE SEE ADDITIONAL REMARKS More...
Location
State FL
County Palm Beach
Community Caloosa
Area 5550
Zoning AR
Rooms
Other Rooms Atrium, Attic, Cabana Bath, Den/Office, Family, Laundry-Inside, Media, Workshop
Master Bath Dual Sinks, Mstr Bdrm - Ground, Separate Shower
Interior
Interior Features Built-in Shelves, Ctdrl/Vault Ceilings, Entry Lvl Lvng Area, Fireplace(s), Foyer, Kitchen Island, Laundry Tub, Pantry, Roman Tub, Sky Light(s), Split Bedroom, Volume Ceiling, Walk-in Closet
Heating Central, Electric, Zoned
Cooling Central, Electric, Zoned
Flooring Ceramic Tile, Marble
Furnishings Unfurnished
Exterior
Exterior Feature Auto Sprinkler, Built-in Grill, Covered Balcony, Covered Patio, Custom Lighting, Extra Building, Fence, Fruit Tree(s), Outdoor Shower, Screened Patio, Summer Kitchen
Parking Features Drive - Decorative, Driveway, Garage - Attached, Garage - Detached
Garage Spaces 4.0
Pool Equipment Included, Heated, Inground, Salt Chlorination, Screened, Spa
Community Features Deed Restrictions, Sold As-Is
Utilities Available Cable, Electric, Septic, Well Water
Amenities Available Basketball, Community Room, Horse Trails, Horses Permitted, Pickleball, Picnic Area, Playground, Tennis
Waterfront Description None
Roof Type Comp Shingle
Present Use Deed Restrictions,Sold As-Is
Exposure East
Private Pool Yes
Building
Lot Description 5 to <10 Acres, Corner Lot, Paved Road, Private Road, West of US-1
Story 2.00
Foundation CBS, Concrete, Frame
Construction Status Resale
Others
Pets Allowed Yes
HOA Fee Include Common Areas,Common R.E. Tax,Legal/Accounting,Security
Senior Community No Hopa
Restrictions Other
Security Features Security Patrol,Security Sys-Owned
Acceptable Financing Cash, Conventional
Horse Property No
Membership Fee Required No
Listing Terms Cash, Conventional
Financing Cash,Conventional
Pets Allowed Horses Allowed
Read Less



