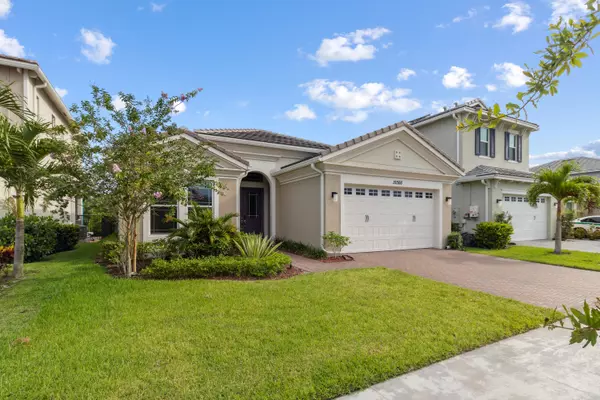Bought with Transitions Realty Group
For more information regarding the value of a property, please contact us for a free consultation.
15566 Orchard DR Westlake, FL 33470
Want to know what your home might be worth? Contact us for a FREE valuation!

Our team is ready to help you sell your home for the highest possible price ASAP
Key Details
Sold Price $680,000
Property Type Single Family Home
Sub Type Single Family Detached
Listing Status Sold
Purchase Type For Sale
Square Footage 2,042 sqft
Price per Sqft $333
Subdivision Groves Of Westlake
MLS Listing ID RX-10994531
Sold Date 08/30/24
Bedrooms 3
Full Baths 2
Half Baths 1
Construction Status Resale
HOA Fees $112/mo
HOA Y/N Yes
Year Built 2021
Annual Tax Amount $9,541
Tax Year 2023
Lot Size 6,251 Sqft
Property Description
Entertainers DREAM! Lots included-tv's, patio, dining table, tool sheds in garage. Enjoy peaceful views on the lake lounging by your own private pool with jets! You deserve to live in luxury in this 2 large bedroom PLUS FLEX ROOM/ office/den..This beautifully designed Persimmon model offers Smart technology, Vitex Alarm system, EV Charging, Nest thermostat & room sensors, Sonos Surround System. Spacious kitchen is a chef's paradise with double oven, smart appliances and Island for entertaining. Home is equipped with tankless water heater, pool heater, impact glass and garage door. Split floorplan and en suite guest room, walk in closets, lots of storage space. Westlake offers unparalleled amenities to its residents! Resort pool, slide, dog park, fitness trail, BMX track, and much more!
Location
State FL
County Palm Beach
Area 5540
Zoning R-1
Rooms
Other Rooms Laundry-Inside
Master Bath Dual Sinks, Mstr Bdrm - Ground, Separate Shower
Interior
Interior Features Kitchen Island
Heating Central, Electric
Cooling Central, Electric
Flooring Carpet, Ceramic Tile
Furnishings Partially Furnished,Unfurnished
Exterior
Exterior Feature Auto Sprinkler, Lake/Canal Sprinkler
Garage Spaces 2.0
Pool Autoclean, Equipment Included, Heated, Inground, Salt Chlorination, Screened
Community Features Gated Community
Utilities Available Cable, Electric, Gas Natural, Public Sewer, Public Water
Amenities Available Bike - Jog, Dog Park, Fitness Trail, Park, Playground, Pool, Sidewalks, Street Lights
Waterfront Description Lake
View Lake
Roof Type Concrete Tile
Exposure North
Private Pool Yes
Building
Lot Description < 1/4 Acre
Story 1.00
Foundation CBS
Construction Status Resale
Schools
Elementary Schools Golden Grove Elementary School
Middle Schools Osceola Creek Middle School
High Schools Seminole Ridge Community High School
Others
Pets Allowed Yes
Senior Community No Hopa
Restrictions Buyer Approval
Security Features Gate - Unmanned
Acceptable Financing Cash, Conventional, FHA, VA
Horse Property No
Membership Fee Required No
Listing Terms Cash, Conventional, FHA, VA
Financing Cash,Conventional,FHA,VA
Read Less



