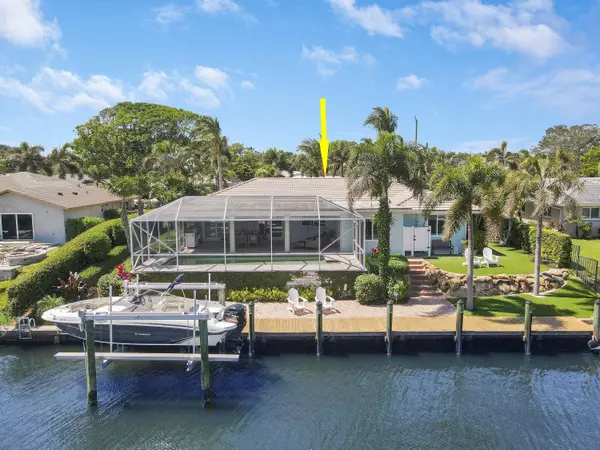Bought with Prime Realty Advisors of Florida LLC
For more information regarding the value of a property, please contact us for a free consultation.
2113 Radnor CT North Palm Beach, FL 33408
Want to know what your home might be worth? Contact us for a FREE valuation!

Our team is ready to help you sell your home for the highest possible price ASAP
Key Details
Sold Price $3,250,000
Property Type Single Family Home
Sub Type Single Family Detached
Listing Status Sold
Purchase Type For Sale
Square Footage 2,078 sqft
Price per Sqft $1,564
Subdivision Juno Isles 1
MLS Listing ID RX-10977927
Sold Date 08/01/24
Style Ranch
Bedrooms 4
Full Baths 2
Construction Status Resale
HOA Fees $12/mo
HOA Y/N Yes
Year Built 1967
Annual Tax Amount $36,000
Tax Year 2023
Lot Size 10,010 Sqft
Property Description
Tucked away in Juno Isles, this charming waterfront home is a wonderful opportunity to own a renovated 4 bed/2 bath, CBS home with pool and 2 car garage on a quiet street w/ minimal traffic. Established in the 1960's, this nonrestrictive community is a collection of homes located between US1 and the intracoastal. This home is ideal for boaters with 91 feet of waterfront, no fixed bridges, 70 ft dock, with water, electric and a 10,000 lb boat lift. Five homes from intracoastal. Impact windows/doors throughout. Lush landscaping with LED lighting and irrigation system. The beautiful kitchen features custom cabinetry, Bosch appliances, quartz countertops and a 12 ft island all with an open concept design. Close to beautiful Juno Beach and everything it has to offer.
Location
State FL
County Palm Beach
Community Juno Isles
Area 5220
Zoning RS
Rooms
Other Rooms Den/Office, Laundry-Inside
Master Bath Dual Sinks, Mstr Bdrm - Ground, Separate Shower
Interior
Interior Features Built-in Shelves, Kitchen Island, Pull Down Stairs, Split Bedroom, Walk-in Closet
Heating Central, Electric
Cooling Central, Electric, Paddle Fans
Flooring Tile
Furnishings Unfurnished
Exterior
Exterior Feature Auto Sprinkler, Covered Patio, Custom Lighting, Fence, Outdoor Shower, Screened Patio, Zoned Sprinkler
Parking Features 2+ Spaces, Driveway, Garage - Attached
Garage Spaces 2.0
Pool Gunite, Heated, Inground, Salt Chlorination, Screened
Community Features Sold As-Is
Utilities Available Cable, Electric, Public Water, Septic
Amenities Available Boating
Waterfront Description No Fixed Bridges,Ocean Access,Seawall
Water Access Desc Lift,No Wake Zone,Private Dock,Up to 20 Ft Boat,Up to 30 Ft Boat,Up to 40 Ft Boat,Up to 50 Ft Boat
View Canal
Roof Type Concrete Tile
Present Use Sold As-Is
Exposure South
Private Pool Yes
Building
Lot Description 1/4 to 1/2 Acre, Sidewalks, West of US-1
Story 1.00
Foundation CBS, Stucco
Construction Status Resale
Schools
Middle Schools Howell L. Watkins Middle School
High Schools William T. Dwyer High School
Others
Pets Allowed Yes
Senior Community No Hopa
Restrictions None
Security Features Burglar Alarm
Acceptable Financing Cash, Conventional
Horse Property No
Membership Fee Required No
Listing Terms Cash, Conventional
Financing Cash,Conventional
Read Less
GET MORE INFORMATION




