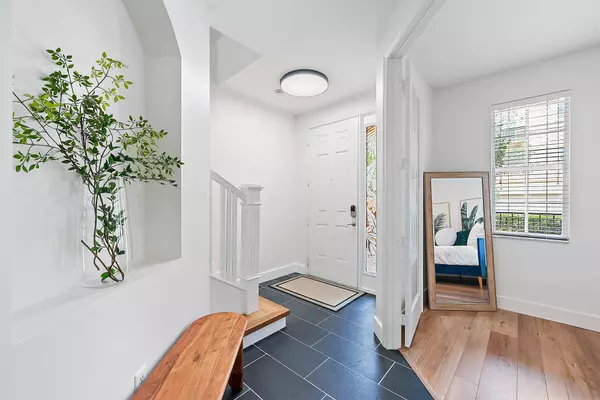Bought with Real Broker, LLC
For more information regarding the value of a property, please contact us for a free consultation.
2663 Ravella LN Palm Beach Gardens, FL 33410
Want to know what your home might be worth? Contact us for a FREE valuation!

Our team is ready to help you sell your home for the highest possible price ASAP
Key Details
Sold Price $550,000
Property Type Townhouse
Sub Type Townhouse
Listing Status Sold
Purchase Type For Sale
Square Footage 2,096 sqft
Price per Sqft $262
Subdivision Harbour Oaks
MLS Listing ID RX-10993187
Sold Date 07/16/24
Style Mediterranean,Multi-Level,Townhouse
Bedrooms 2
Full Baths 3
Half Baths 1
Construction Status Resale
HOA Fees $443/mo
HOA Y/N Yes
Leases Per Year 1
Year Built 2005
Annual Tax Amount $5,249
Tax Year 2023
Lot Size 1,241 Sqft
Property Description
Motivated Seller! Extensively renovated, this townhome boasts 2 master suite bedrooms with walk-in closets, 3.5 baths, a ground floor den/bedroom, and a 2-car garage. With $30K+ in upgrades, including fresh paint, updated bathrooms, luxury plank flooring, smart garage door, smart front door lock, 3 ecobee thermostats, LED lighting, ceiling fans, light fixtures and updated master closet. The second floor living area is spacious and bright, flowing into the eat-in kitchen and large dining room. Harbour Oaks is located walking distance to Gardens Mall and Downtown at the Gardens, with abundant dining and shopping options. This gated community features a fitness center, playground, hot tub and a resort style pool overlooking the grand central lake. Furniture negotiable.
Location
State FL
County Palm Beach
Area 5230
Zoning PCD(ci
Rooms
Other Rooms Den/Office, Laundry-Inside
Master Bath 2 Master Suites, Mstr Bdrm - Upstairs, Separate Shower, Separate Tub
Interior
Interior Features Bar, Closet Cabinets, Ctdrl/Vault Ceilings, Fire Sprinkler, Foyer, Pantry, Upstairs Living Area, Volume Ceiling, Walk-in Closet
Heating Central, Electric
Cooling Ceiling Fan, Central, Electric
Flooring Tile, Vinyl Floor
Furnishings Furniture Negotiable
Exterior
Exterior Feature Covered Balcony, Open Patio
Parking Features Driveway, Garage - Attached
Garage Spaces 2.0
Community Features Gated Community
Utilities Available Cable, Electric, Public Sewer, Public Water
Amenities Available Bike - Jog, Community Room, Fitness Center, Picnic Area, Playground, Pool
Waterfront Description None
Roof Type Concrete Tile
Exposure North
Private Pool No
Building
Lot Description < 1/4 Acre
Story 3.00
Foundation CBS
Construction Status Resale
Others
Pets Allowed Restricted
HOA Fee Include Cable,Common Areas,Maintenance-Exterior,Other,Recrtnal Facility,Security,Water
Senior Community No Hopa
Restrictions Buyer Approval
Acceptable Financing Cash, Conventional, FHA, VA
Horse Property No
Membership Fee Required No
Listing Terms Cash, Conventional, FHA, VA
Financing Cash,Conventional,FHA,VA
Pets Allowed No Aggressive Breeds, Number Limit, Size Limit
Read Less



