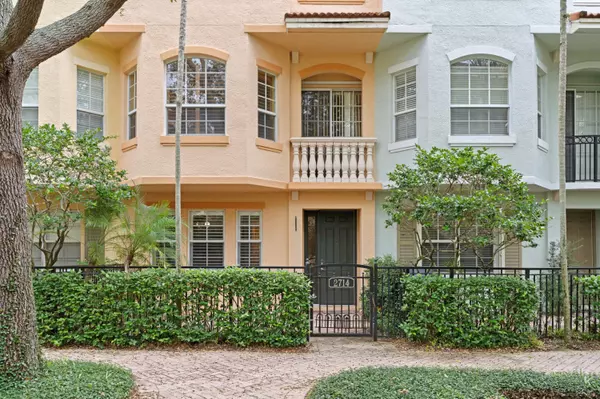Bought with Signature Properties of the Palm Beaches LLC
For more information regarding the value of a property, please contact us for a free consultation.
2714 Ravella WAY Palm Beach Gardens, FL 33410
Want to know what your home might be worth? Contact us for a FREE valuation!

Our team is ready to help you sell your home for the highest possible price ASAP
Key Details
Sold Price $538,000
Property Type Townhouse
Sub Type Townhouse
Listing Status Sold
Purchase Type For Sale
Square Footage 2,052 sqft
Price per Sqft $262
Subdivision Harbour Oaks
MLS Listing ID RX-10935346
Sold Date 05/01/24
Style Mediterranean,Multi-Level,Townhouse
Bedrooms 2
Full Baths 3
Half Baths 1
Construction Status Resale
HOA Fees $443/mo
HOA Y/N Yes
Year Built 2004
Annual Tax Amount $3,950
Tax Year 2023
Lot Size 1,241 Sqft
Property Description
Beautiful 3 story townhome located in the heart of Palm Beach Gardens approximately 1/2 mile from Gardens Mall, Trader Joe's and Intracoastal Waterway. Over 2000 A/C SF, two spacious third floor bedrooms, each with their own full ensuite bath, walk-in closets and upstairs laundry in private gated community of Harbour Oaks. Large main living areas located on the second floor feature wood flooring, bay style windows, balcony, dining, kitchen with granite countertops, large pantry and half-bath. First floor entry includes over-sized bonus room easily used as a third bedroom, in-home office or den, direct access to two car garage and third full bath. Community includes scenic walking paths around large lake, beautiful pool, spa, clubhouse and kiddie park.
Location
State FL
County Palm Beach
Area 5230
Zoning PCD(ci
Rooms
Other Rooms Convertible Bedroom, Den/Office, Family, Laundry-Inside, Storage
Master Bath Dual Sinks, Mstr Bdrm - Upstairs, Separate Shower, Whirlpool Spa
Interior
Interior Features Bar, Closet Cabinets, Foyer, Pantry, Roman Tub, Upstairs Living Area, Walk-in Closet
Heating Central, Electric, Zoned
Cooling Ceiling Fan, Central, Zoned
Flooring Ceramic Tile, Wood Floor
Furnishings Furnished,Turnkey
Exterior
Exterior Feature Covered Balcony, Open Patio
Parking Features 2+ Spaces, Garage - Attached, Street
Garage Spaces 2.0
Community Features Sold As-Is, Gated Community
Utilities Available Cable, Public Sewer, Public Water
Amenities Available Bike - Jog, Clubhouse, Park, Playground, Pool
Waterfront Description None
View Garden
Roof Type Barrel,Concrete Tile
Present Use Sold As-Is
Exposure South
Private Pool No
Building
Lot Description < 1/4 Acre, Private Road, Sidewalks, Zero Lot
Story 3.00
Unit Features Multi-Level
Foundation Block, CBS, Concrete
Construction Status Resale
Schools
Elementary Schools Dwight D. Eisenhower Elementary School
Middle Schools Howell L. Watkins Middle School
High Schools William T. Dwyer High School
Others
Pets Allowed Restricted
HOA Fee Include Cable,Common Areas,Lawn Care,Manager,Pest Control,Trash Removal,Water
Senior Community No Hopa
Restrictions Buyer Approval,Commercial Vehicles Prohibited,Interview Required
Security Features Burglar Alarm,Gate - Manned,Security Sys-Owned
Acceptable Financing Cash, Conventional
Horse Property No
Membership Fee Required No
Listing Terms Cash, Conventional
Financing Cash,Conventional
Pets Allowed Number Limit, Size Limit
Read Less



