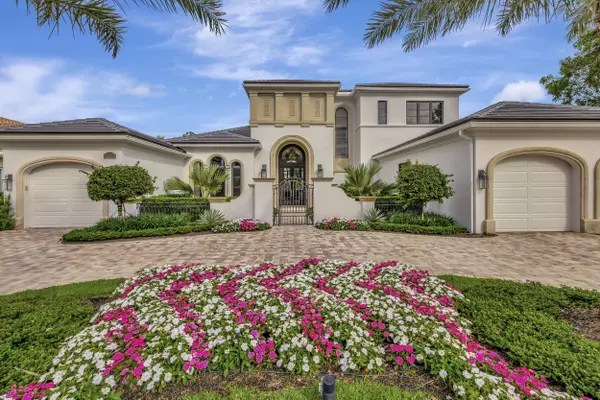Bought with Evolves Realty Group
For more information regarding the value of a property, please contact us for a free consultation.
223 Via Palacio Palm Beach Gardens, FL 33418
Want to know what your home might be worth? Contact us for a FREE valuation!

Our team is ready to help you sell your home for the highest possible price ASAP
Key Details
Sold Price $5,650,000
Property Type Single Family Home
Sub Type Single Family Detached
Listing Status Sold
Purchase Type For Sale
Square Footage 5,934 sqft
Price per Sqft $952
Subdivision Mirasol Palacio
MLS Listing ID RX-10950683
Sold Date 05/01/24
Style Contemporary
Bedrooms 5
Full Baths 6
Half Baths 2
Construction Status Resale
Membership Fee $200,000
HOA Fees $933/mo
HOA Y/N Yes
Year Built 2007
Annual Tax Amount $36,966
Tax Year 2023
Lot Size 0.304 Acres
Property Description
Welcome to a quality crafted home by Courchane builders, renowned for their excellence in Palm Beach County. A customized La Palma II floorplan boasting 6000 sq. ft. of living area, featuring five full spacious bedroom suites, secluded loft, and an oversized office complete with impact window and doors. The finely designed interior was recently remodeled to perfection and exudes modern sophistication. The customized kitchen showcases designer countertops and top-tier appliances, inviting culinary excellence. Step into the private backyard, offering serene views of a tranquil preserve. Relax in the large rectangular pool and spa, where entertaining will be a ease on the covered lanai, complete with summer kitchen. 4 plus garage space. Golf membership.
Location
State FL
County Palm Beach
Community Mirasol
Area 5350
Zoning PCD(ci
Rooms
Other Rooms Den/Office, Family
Master Bath 2 Master Suites, Mstr Bdrm - Ground, Mstr Bdrm - Sitting, Separate Shower, Separate Tub
Interior
Interior Features Bar, Closet Cabinets, Decorative Fireplace, Fireplace(s), Foyer, Laundry Tub, Pantry, Roman Tub, Split Bedroom, Volume Ceiling, Walk-in Closet, Wet Bar
Heating Central
Cooling Central
Flooring Carpet, Ceramic Tile, Marble
Furnishings Furniture Negotiable
Exterior
Exterior Feature Auto Sprinkler, Built-in Grill, Covered Patio, Fence, Open Patio, Summer Kitchen, Zoned Sprinkler
Parking Features Driveway, Garage - Attached
Garage Spaces 4.1
Pool Heated, Inground, Salt Chlorination, Spa
Community Features Gated Community
Utilities Available Cable, Electric, Gas Natural, Public Sewer, Public Water
Amenities Available Basketball, Bike - Jog, Bocce Ball, Business Center, Cafe/Restaurant, Clubhouse, Dog Park, Fitness Center, Golf Course, Pickleball, Playground, Putting Green, Sidewalks, Street Lights, Tennis
Waterfront Description None
View Preserve
Roof Type Flat Tile
Exposure South
Private Pool Yes
Building
Lot Description 1/4 to 1/2 Acre
Story 2.00
Foundation CBS
Construction Status Resale
Schools
Elementary Schools Marsh Pointe Elementary
Middle Schools Watson B. Duncan Middle School
High Schools William T. Dwyer High School
Others
Pets Allowed Yes
HOA Fee Include Cable,Common Areas,Common R.E. Tax,Security
Senior Community No Hopa
Restrictions Buyer Approval
Security Features Gate - Manned,Security Patrol,Security Sys-Owned
Acceptable Financing Cash
Horse Property No
Membership Fee Required Yes
Listing Terms Cash
Financing Cash
Read Less



