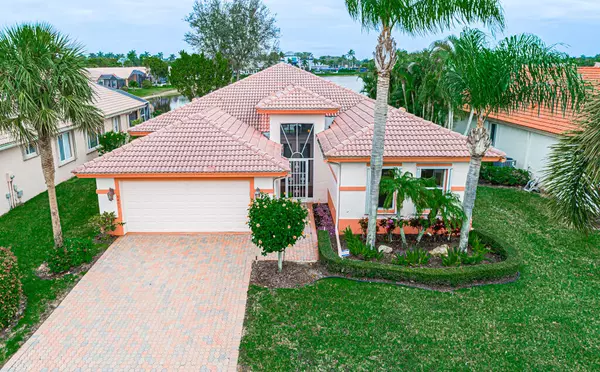Bought with LoKation
For more information regarding the value of a property, please contact us for a free consultation.
8401 Marsala WAY Boynton Beach, FL 33472
Want to know what your home might be worth? Contact us for a FREE valuation!

Our team is ready to help you sell your home for the highest possible price ASAP
Key Details
Sold Price $621,339
Property Type Single Family Home
Sub Type Single Family Detached
Listing Status Sold
Purchase Type For Sale
Square Footage 2,312 sqft
Price per Sqft $268
Subdivision Venetian Isles
MLS Listing ID RX-10947722
Sold Date 04/16/24
Style Ranch
Bedrooms 4
Full Baths 3
Construction Status Resale
HOA Fees $605/mo
HOA Y/N Yes
Year Built 2003
Annual Tax Amount $7,725
Tax Year 2023
Lot Size 6,820 Sqft
Property Description
FRESHLY PAINTED + NEW ROOF & gutters. This 4 BR 3 full bath boasts high ceilings throughout with a spectacular lake view from inside & out. Lounge & entertain in an extended screened-in lanai & unique Four Seasons sunroom w/impact glass. The interior features a spacious kitchen w/pantry and family area w/French doors. Main BR has custom walk-in closets & an ensuite. Private guest suite has 2nd BR w/ensuite, 3rd BR & 3rd bath. Use 4th room as BR/office/den. Laundry room w/storage leads to 2-car garage. Amenities: a new clubhouse w/cafe-style restaurant, rooftop sports bar, card rooms, arts & crafts, and a billiards room. Outside are lighted tennis courts, pickleball, pool w/lap lanes, resistance pool & whirlpool. Also, a new state-of-the-art free-standing well-equipped workout facility.
Location
State FL
County Palm Beach
Community Venetian Isles
Area 4710
Zoning Residential
Rooms
Other Rooms Attic, Den/Office, Family, Glass Porch, Laundry-Inside
Master Bath Mstr Bdrm - Ground, Separate Shower, Separate Tub
Interior
Interior Features Entry Lvl Lvng Area, Fire Sprinkler, French Door, Laundry Tub, Pantry, Walk-in Closet
Heating Central
Cooling Ceiling Fan, Central
Flooring Carpet, Ceramic Tile
Furnishings Furniture Negotiable,Partially Furnished
Exterior
Exterior Feature Auto Sprinkler, Covered Patio, Lake/Canal Sprinkler, Screened Patio
Parking Features Garage - Attached
Garage Spaces 2.0
Community Features Sold As-Is, Gated Community
Utilities Available Electric, Public Sewer, Public Water
Amenities Available Billiards, Bocce Ball, Cafe/Restaurant, Clubhouse, Community Room, Fitness Center, Internet Included, Library, Manager on Site, Pickleball, Pool, Putting Green, Sauna, Sidewalks, Street Lights, Tennis, Whirlpool
Waterfront Description Lake
View Clubhouse, Lake
Roof Type Flat Tile
Present Use Sold As-Is
Handicap Access Entry, Level, Wheelchair Accessible, Wide Doorways
Exposure South
Private Pool No
Building
Lot Description < 1/4 Acre
Story 1.00
Foundation CBS, Concrete
Construction Status Resale
Others
Pets Allowed Yes
HOA Fee Include Cable,Lawn Care,Security,Sewer,Trash Removal
Senior Community Verified
Restrictions Buyer Approval
Acceptable Financing Cash, Conventional, FHA, VA
Horse Property No
Membership Fee Required No
Listing Terms Cash, Conventional, FHA, VA
Financing Cash,Conventional,FHA,VA
Read Less



