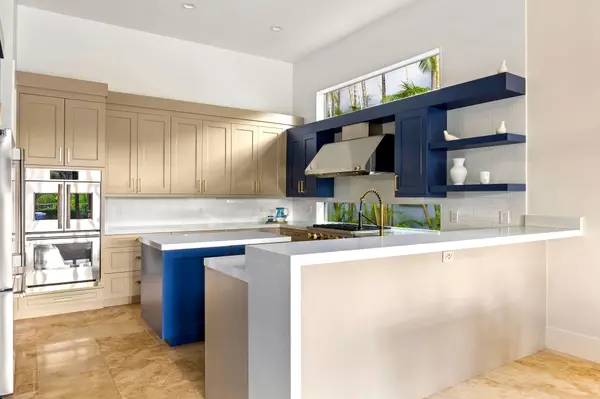Bought with Compass Florida LLC
For more information regarding the value of a property, please contact us for a free consultation.
165 Viera DR Palm Beach Gardens, FL 33418
Want to know what your home might be worth? Contact us for a FREE valuation!

Our team is ready to help you sell your home for the highest possible price ASAP
Key Details
Sold Price $2,050,000
Property Type Single Family Home
Sub Type Single Family Detached
Listing Status Sold
Purchase Type For Sale
Square Footage 2,958 sqft
Price per Sqft $693
Subdivision Mirasol
MLS Listing ID RX-10933389
Sold Date 03/15/24
Bedrooms 3
Full Baths 3
Construction Status Resale
Membership Fee $125,000
HOA Fees $940/mo
HOA Y/N Yes
Year Built 2011
Annual Tax Amount $19,239
Tax Year 2022
Property Description
Exceptional Newly finished Renovated Home with 180 Views of Nature's Beauty. This extraordinary 3-bd, 3-ba home with an office stands on a remarkable lot with unobstructed 180 views embracing the pristine nature's preserve. The light-filled, newly renovated interiors create inviting ambiance and a calming retreat. This home is location, location, location, plus so much more! Built in 2011, one of the newest homes in Mirasol, it's equipped with hurricane impact windows. With a generous 2,981 square feet of living space and soaring 13-foot ceilings, this home boasts the highly desirable Aquilla floorplan. The total square footage of 4,059 includes a 2-car garage and a convenient golf-cart garage.
Location
State FL
County Palm Beach
Community Mirasol
Area 5350
Zoning PCD(ci
Rooms
Other Rooms Den/Office, Great, Laundry-Inside
Master Bath Dual Sinks, Mstr Bdrm - Ground, Mstr Bdrm - Sitting, Separate Shower, Separate Tub
Interior
Interior Features Foyer, Kitchen Island, Laundry Tub, Pantry, Volume Ceiling, Walk-in Closet
Heating Central
Cooling Central
Flooring Carpet, Marble
Furnishings Unfurnished
Exterior
Exterior Feature Auto Sprinkler, Covered Patio, Fence, Open Patio
Parking Features 2+ Spaces, Golf Cart
Garage Spaces 2.5
Pool Inground
Community Features Gated Community
Utilities Available Cable, Electric, Gas Natural, Public Water
Amenities Available Bike - Jog, Cafe/Restaurant, Clubhouse, Community Room, Dog Park, Elevator, Fitness Center, Game Room, Pickleball, Playground, Pool, Putting Green, Spa-Hot Tub, Tennis
Waterfront Description None
View Garden
Roof Type S-Tile
Exposure North
Private Pool Yes
Building
Lot Description < 1/4 Acre
Story 1.00
Foundation CBS
Construction Status Resale
Schools
Elementary Schools Marsh Pointe Elementary
Middle Schools Watson B. Duncan Middle School
High Schools William T. Dwyer High School
Others
Pets Allowed Yes
HOA Fee Include Cable,Common Areas,Lawn Care,Security
Senior Community No Hopa
Restrictions Buyer Approval
Security Features Gate - Manned,Security Light,Security Patrol,Security Sys-Owned
Acceptable Financing Cash, Conventional
Horse Property No
Membership Fee Required Yes
Listing Terms Cash, Conventional
Financing Cash,Conventional
Read Less



