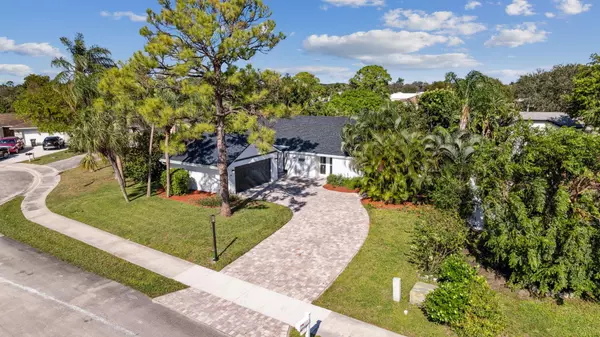Bought with RE/MAX Direct
For more information regarding the value of a property, please contact us for a free consultation.
4035 NW 8th CT Delray Beach, FL 33445
Want to know what your home might be worth? Contact us for a FREE valuation!

Our team is ready to help you sell your home for the highest possible price ASAP
Key Details
Sold Price $670,000
Property Type Single Family Home
Sub Type Single Family Detached
Listing Status Sold
Purchase Type For Sale
Square Footage 1,480 sqft
Price per Sqft $452
Subdivision Sunflower Delray
MLS Listing ID RX-10944203
Sold Date 02/23/24
Style Ranch
Bedrooms 3
Full Baths 2
Construction Status Resale
HOA Y/N No
Year Built 1978
Annual Tax Amount $4,927
Tax Year 2023
Lot Size 8,712 Sqft
Property Description
Proudly presenting a recently renovated gem that is shining with style and modern amenities. This 3-bedroom, 2-bathroom home spans a generous 1480 sq ft and comes turn-key with all-new features. Indulge in the peace of mind that comes with a new roof and gutters, designed to protect and last. Beat the heat with a brand new air conditioning system, and relax in your splendid new bathrooms that offer a spa-like experience daily. Step onto the new luxury flooring that flows seamlessly throughout the home, leading you to a chef-worthy kitchen, complete with new appliances and included furniture - all selected with both aesthetic and functionality in mind. Natural light pours in through new impact windows, illuminating the fresh interior doors and trim, while new adorn light switches
Location
State FL
County Palm Beach
Area 4530
Zoning R-1-AA
Rooms
Other Rooms Family, Laundry-Inside
Master Bath Dual Sinks, Mstr Bdrm - Ground
Interior
Interior Features Closet Cabinets, Ctdrl/Vault Ceilings, Entry Lvl Lvng Area, Kitchen Island, Pantry, Walk-in Closet
Heating Central, Electric
Cooling Ceiling Fan, Central, Electric
Flooring Ceramic Tile, Marble, Vinyl Floor
Furnishings Furnished
Exterior
Exterior Feature Fruit Tree(s), Lake/Canal Sprinkler, Open Patio, Room for Pool, Shutters, Zoned Sprinkler
Parking Features 2+ Spaces, Driveway, Garage - Detached
Garage Spaces 2.0
Pool Heated, Spa
Community Features Sold As-Is
Utilities Available Cable, Electric, Public Sewer, Public Water
Amenities Available Park, Picnic Area, Playground, Sidewalks
Waterfront Description None
View Garden
Roof Type Comp Shingle
Present Use Sold As-Is
Exposure South
Private Pool No
Building
Lot Description < 1/4 Acre, Cul-De-Sac, Sidewalks, West of US-1
Story 1.00
Foundation Block, CBS, Concrete
Construction Status Resale
Schools
Elementary Schools Banyan Creek Elementary School
Middle Schools Carver Community Middle School
High Schools Atlantic High School
Others
Pets Allowed Yes
HOA Fee Include None
Senior Community No Hopa
Restrictions None
Security Features Security Light
Acceptable Financing Cash, Conventional
Horse Property No
Membership Fee Required No
Listing Terms Cash, Conventional
Financing Cash,Conventional
Read Less



