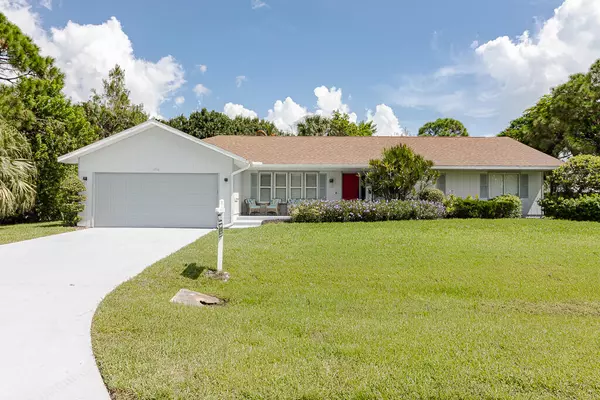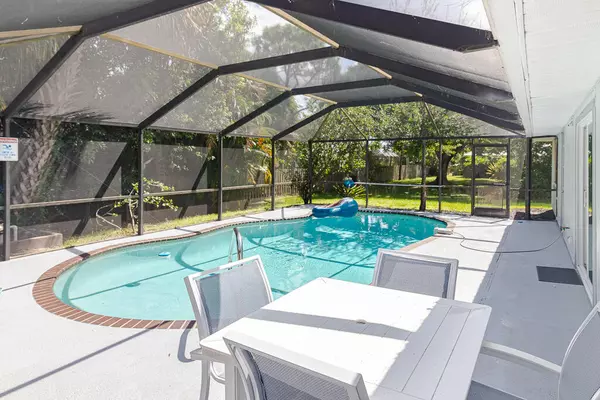Bought with Engel & Volkers Stuart
For more information regarding the value of a property, please contact us for a free consultation.
1996 SW Stratford WAY Palm City, FL 34990
Want to know what your home might be worth? Contact us for a FREE valuation!

Our team is ready to help you sell your home for the highest possible price ASAP
Key Details
Sold Price $625,000
Property Type Single Family Home
Sub Type Single Family Detached
Listing Status Sold
Purchase Type For Sale
Square Footage 1,808 sqft
Price per Sqft $345
Subdivision Stratford Downs
MLS Listing ID RX-10909191
Sold Date 02/20/24
Style < 4 Floors
Bedrooms 3
Full Baths 2
Half Baths 1
Construction Status Resale
HOA Fees $46/mo
HOA Y/N Yes
Year Built 1988
Annual Tax Amount $6,597
Tax Year 2022
Lot Size 0.367 Acres
Property Description
REDUCED TO SELL This Palm City pool home has room for all your toys - It's fully remodeled w/new furniture in the popular Stratford Downs neighborhood. This light and bright home has many upgrades & features throughout including a new stylish kitchen, new flooring, fresh paint inside & out, new doors & moldings, new appliances, a/c, updated baths, new water heater, pool pump, and pool heater. The great room has vaulted ceilings & the dining/living area features a fireplace. The best part is the large screen porch & large pool. Enjoy fishing & boating on nearby St. Lucie River, parks, golf, dining, shopping & theater in award-winning downtown Stuart, Martin 'A' rated schools, sparkling Hutchinson Isle Beaches, easy commute to I95, the FL Turnpike & Palm Beach Int'l Airport!
Location
State FL
County Martin
Area 9 - Palm City
Zoning Residential
Rooms
Other Rooms Family, Laundry-Inside
Master Bath Dual Sinks, Mstr Bdrm - Ground
Interior
Interior Features Ctdrl/Vault Ceilings, Entry Lvl Lvng Area, Fireplace(s)
Heating Central, Electric
Cooling Central, Electric
Flooring Tile
Furnishings Unfurnished
Exterior
Exterior Feature Screen Porch
Parking Features Garage - Attached
Garage Spaces 2.0
Pool Heated, Inground
Utilities Available Public Sewer, Public Water
Amenities Available None
Waterfront Description None
View Pool
Roof Type Comp Shingle
Exposure West
Private Pool Yes
Building
Lot Description 1/4 to 1/2 Acre
Story 1.00
Foundation Frame
Construction Status Resale
Schools
Elementary Schools Bessey Creek Elementary School
Middle Schools Hidden Oaks Middle School
High Schools Martin County High School
Others
Pets Allowed Yes
HOA Fee Include Common Areas,Manager
Senior Community No Hopa
Restrictions Lease OK w/Restrict
Acceptable Financing Cash, Conventional
Horse Property No
Membership Fee Required No
Listing Terms Cash, Conventional
Financing Cash,Conventional
Read Less



