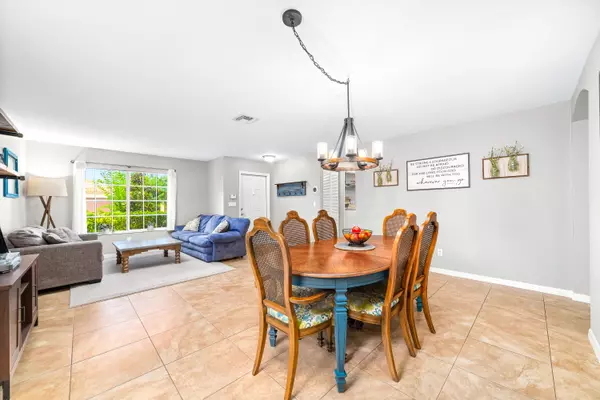Bought with Non-Member Selling Office
For more information regarding the value of a property, please contact us for a free consultation.
4131 56th LN Vero Beach, FL 32967
Want to know what your home might be worth? Contact us for a FREE valuation!

Our team is ready to help you sell your home for the highest possible price ASAP
Key Details
Sold Price $515,000
Property Type Single Family Home
Sub Type Single Family Detached
Listing Status Sold
Purchase Type For Sale
Square Footage 3,384 sqft
Price per Sqft $152
Subdivision Verolago Phase 3
MLS Listing ID RX-10892389
Sold Date 09/08/23
Style Spanish
Bedrooms 6
Full Baths 4
Construction Status Resale
HOA Fees $285/mo
HOA Y/N Yes
Min Days of Lease 180
Leases Per Year 2
Year Built 2007
Annual Tax Amount $6,077
Tax Year 2022
Lot Size 9,583 Sqft
Property Description
Priced to sell, motivated seller! A truly spectacular residence that feels like a model home! This home features the best in Florida located in the desirable, gated community of Verolago. The meticulously detailed 6 bedrooms, (all with walk-in closets), 4 full bathroom home has 3862 square feet set on a beautiful corner lot, with an extra large side yard, mature Royal Palm trees and extended backyard paver patio. There are 3 separate living spaces, 2 downstairs plus a bonus loft upstairs. Anchoring the main living space is an open kitchen with a breakfast area & quartz countertops. The upstairs primary bedroom has two walk-in closets and the bathroom suite has a soaking tub, dual sinks and a walk-in shower. There is an additional bedroom and full bathroom located on the main floor as well
Location
State FL
County Indian River
Area 6331 - County Central (Ir)
Zoning RS-6
Rooms
Other Rooms Family, Laundry-Inside
Master Bath Separate Shower, Mstr Bdrm - Upstairs, Separate Tub
Interior
Interior Features Pantry, Entry Lvl Lvng Area, Upstairs Living Area, Walk-in Closet
Heating Central, Electric
Cooling Electric, Central
Flooring Ceramic Tile, Laminate
Furnishings Unfurnished
Exterior
Exterior Feature Open Patio, Room for Pool
Parking Features Garage - Attached, 2+ Spaces
Garage Spaces 2.0
Community Features Gated Community
Utilities Available Electric, Public Sewer, Cable, Public Water
Amenities Available Pool, Street Lights, Sidewalks, Community Room, Fitness Center, Clubhouse, Tennis
Waterfront Description None
Roof Type S-Tile
Exposure North
Private Pool No
Building
Lot Description < 1/4 Acre
Story 2.00
Unit Features Corner
Foundation CBS, Block, Frame
Construction Status Resale
Schools
Elementary Schools Dodgertown Elementary School
Middle Schools Storm Grove Middle School
High Schools Sebastian River High School
Others
Pets Allowed Yes
HOA Fee Include Common Areas,Reserve Funds,Management Fees,Security,Pool Service,Lawn Care
Senior Community No Hopa
Restrictions Lease OK w/Restrict,No Boat,No RV
Security Features Gate - Unmanned,Burglar Alarm
Acceptable Financing Cash, VA, FHA, Conventional
Horse Property No
Membership Fee Required No
Listing Terms Cash, VA, FHA, Conventional
Financing Cash,VA,FHA,Conventional
Pets Allowed No Aggressive Breeds, Number Limit
Read Less



