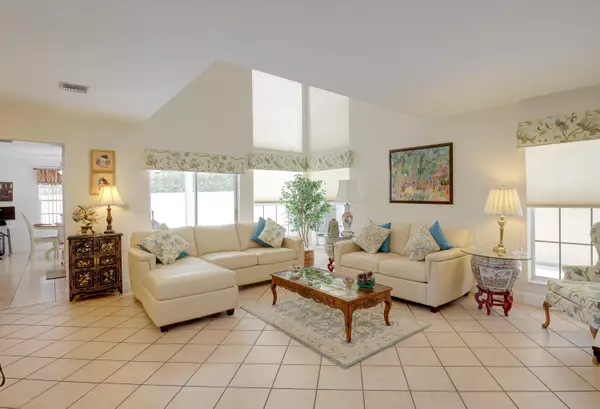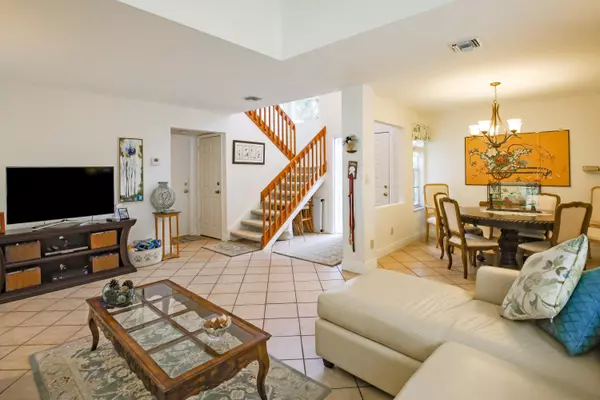Bought with Fortune Christie's International Real Estate
For more information regarding the value of a property, please contact us for a free consultation.
5358 S 214th CT Boca Raton, FL 33486
Want to know what your home might be worth? Contact us for a FREE valuation!

Our team is ready to help you sell your home for the highest possible price ASAP
Key Details
Sold Price $625,000
Property Type Single Family Home
Sub Type Single Family Detached
Listing Status Sold
Purchase Type For Sale
Square Footage 1,812 sqft
Price per Sqft $344
Subdivision Fairfield At Boca Cedar Grove
MLS Listing ID RX-10896209
Sold Date 07/31/23
Style Key West,Patio Home
Bedrooms 3
Full Baths 2
Half Baths 1
Construction Status Resale
HOA Fees $345/mo
HOA Y/N Yes
Min Days of Lease 180
Leases Per Year 1
Year Built 1988
Annual Tax Amount $4,706
Tax Year 2022
Property Description
WELL-MAINTAINED, 3-BR, 2.5-BATH PLUS LOFT, 2-CAR GARAGE, 2-STORY SINGLE-FAMILY PATIO HOME LOCATED IN BEAUTIFUL FAIRFIELD AT BOCA. TONS OF NATURAL LIGHT SHINES THROUGH THE ABUNDANT WINDOWS AND SLIDING GLASS DOORS ON THE 1ST FLOOR WHICH WRAPS AROUND THE OVERSIZED CERAMIC-TILED PATIO AND HERRINGBONE PATTERN-PAVER COURTYARD, PERFECT FOR INDOOR/OUTDOOR LIVING AND ENTERTAINING. UPSTAIRS, IDEAL FOR HOME OFFICE SPACE, GAME ROOM OR PRIVATE FAMILY DEN, THE LOFT WITH SKYLIGHT SEPARATES 2 BEDROOMS AND A FULL BATH FROM THE SPACIOUS OWNER'S RETREAT WITH NEWLY RENOVATED BALCONY OVERLOOKING THE COURTYARD, CUSTOM WALK-IN CLOSET CABINETS AND SPACIOUS EN-SUITE SPA BATHROOM WITH JACUZZI SOAKING TUB, SEPARATE SHOWER AND DOUBLE VANITY. OTHER FEATURES INCLUDE: NEW PVC PRIVACY FENCE (2018), LED OUTDOOR LIGHTING,
Location
State FL
County Palm Beach
Community Fairfield
Area 4280
Zoning Residential
Rooms
Other Rooms Family, Laundry-Garage, Loft, Storage
Master Bath Dual Sinks, Mstr Bdrm - Sitting, Mstr Bdrm - Upstairs, Separate Tub, Whirlpool Spa
Interior
Interior Features Built-in Shelves, Closet Cabinets, Ctdrl/Vault Ceilings, Custom Mirror, Entry Lvl Lvng Area, Foyer, Pantry, Pull Down Stairs, Split Bedroom, Upstairs Living Area, Walk-in Closet
Heating Central, Electric
Cooling Central, Electric
Flooring Carpet, Ceramic Tile, Tile
Furnishings Unfurnished
Exterior
Exterior Feature Auto Sprinkler, Custom Lighting, Fence, Open Balcony, Open Patio
Parking Features Driveway, Garage - Attached
Garage Spaces 2.0
Community Features Sold As-Is, Gated Community
Utilities Available Cable, Electric, Public Sewer, Public Water, Underground
Amenities Available Basketball, Bike - Jog, Clubhouse, Community Room, Manager on Site, Playground, Pool, Sidewalks, Spa-Hot Tub, Street Lights, Tennis
Waterfront Description None
View Garden, Other
Roof Type Comp Shingle,Wood Joist
Present Use Sold As-Is
Exposure Northwest
Private Pool No
Building
Lot Description Corner Lot, Paved Road, Zero Lot
Story 2.00
Foundation Fiber Cement Siding, Frame
Construction Status Resale
Schools
Elementary Schools Blue Lake Elementary
Middle Schools Omni Middle School
High Schools Spanish River Community High School
Others
Pets Allowed Yes
HOA Fee Include Common Areas,Lawn Care,Management Fees,Other,Reserve Funds,Security
Senior Community No Hopa
Restrictions Lease OK w/Restrict
Security Features Gate - Manned
Acceptable Financing Cash, Conventional
Horse Property No
Membership Fee Required No
Listing Terms Cash, Conventional
Financing Cash,Conventional
Pets Allowed Number Limit
Read Less



