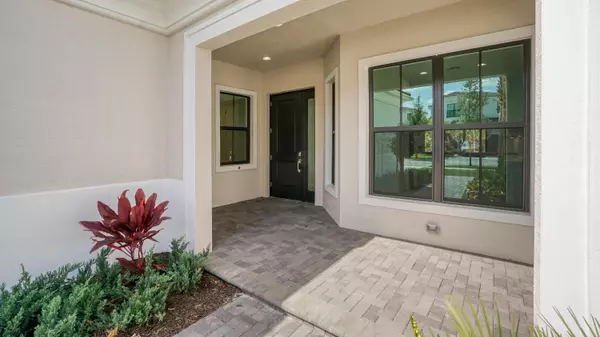Bought with Keller Williams Realty of PSL
For more information regarding the value of a property, please contact us for a free consultation.
13518 Artisan CIR Palm Beach Gardens, FL 33418
Want to know what your home might be worth? Contact us for a FREE valuation!

Our team is ready to help you sell your home for the highest possible price ASAP
Key Details
Sold Price $1,300,000
Property Type Single Family Home
Sub Type Single Family Detached
Listing Status Sold
Purchase Type For Sale
Square Footage 3,140 sqft
Price per Sqft $414
Subdivision Artistry
MLS Listing ID RX-10842458
Sold Date 06/09/23
Bedrooms 3
Full Baths 3
Half Baths 1
Construction Status New Construction
HOA Fees $461/mo
HOA Y/N Yes
Year Built 2023
Annual Tax Amount $4,668
Tax Year 2021
Lot Size 6,268 Sqft
Property Description
**NEW CONSTRUCTION** Contemporary materials and finishes mix with a timeless design to make this 3 Bedroom, 3 and a half Bathroom two-story home the perfect canvas for your personal style. The Francesca is thoughtfully designed with a first floor Owner's Suite and an open main living area adjacent to the eat-in Kitchen and formal Dining area. The second floor has two large Suites and a dedicated Loft space for a secondary, private living area. The Kitchen is adorned in rich grey slab door Cabinets, pure white Quartz countertops with waterfall edge, and decorative marble backsplash tiles surrounding the GE Cafe line of appliances to cater to the home chef. Other options include a Summer Kitchen, plumbing for a future Pool heater, and tankless gas water heater
Location
State FL
County Palm Beach
Community Artistry Palm Beach
Area 5320
Zoning PCD(ci
Rooms
Other Rooms Great, Laundry-Inside, Loft
Master Bath Dual Sinks, Mstr Bdrm - Ground, Separate Shower, Separate Tub
Interior
Interior Features Entry Lvl Lvng Area, Foyer, Laundry Tub, Pantry, Roman Tub, Upstairs Living Area, Volume Ceiling, Walk-in Closet
Heating Central
Cooling Central
Flooring Carpet, Tile, Vinyl Floor
Furnishings Unfurnished
Exterior
Exterior Feature Auto Sprinkler, Covered Patio
Parking Features 2+ Spaces, Driveway, Garage - Attached
Garage Spaces 2.0
Community Features Gated Community
Utilities Available Public Sewer, Public Water
Amenities Available Basketball, Bike - Jog, Bocce Ball, Clubhouse, Fitness Trail, Playground, Pool, Sidewalks, Spa-Hot Tub, Street Lights
Waterfront Description None
View Preserve
Exposure East
Private Pool No
Building
Lot Description < 1/4 Acre, Paved Road, Sidewalks
Story 2.00
Foundation CBS
Construction Status New Construction
Others
Pets Allowed Yes
Senior Community No Hopa
Restrictions Other
Security Features Gate - Manned
Acceptable Financing Cash, Conventional, FHA, VA
Horse Property No
Membership Fee Required No
Listing Terms Cash, Conventional, FHA, VA
Financing Cash,Conventional,FHA,VA
Read Less



