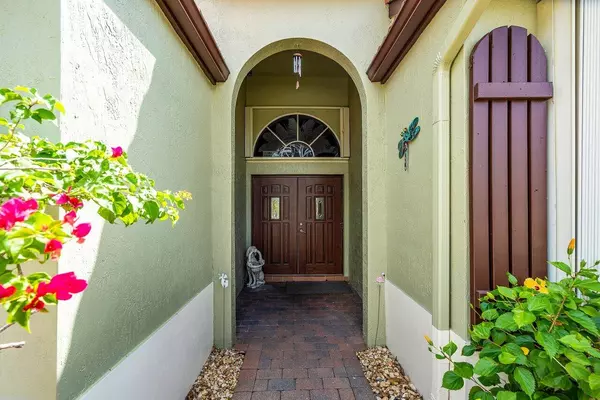Bought with Coldwell Banker/Wellington
For more information regarding the value of a property, please contact us for a free consultation.
8008 Canary Island WAY Boynton Beach, FL 33436
Want to know what your home might be worth? Contact us for a FREE valuation!

Our team is ready to help you sell your home for the highest possible price ASAP
Key Details
Sold Price $605,000
Property Type Single Family Home
Sub Type Single Family Detached
Listing Status Sold
Purchase Type For Sale
Square Footage 2,272 sqft
Price per Sqft $266
Subdivision Gateway Palms / Gateway Gardens
MLS Listing ID RX-10877217
Sold Date 05/22/23
Style < 4 Floors,Mediterranean
Bedrooms 4
Full Baths 3
Construction Status Resale
HOA Fees $212/mo
HOA Y/N Yes
Year Built 2003
Annual Tax Amount $3,225
Tax Year 2022
Lot Size 5,950 Sqft
Property Description
A Rare Find, a HATTERAS III Floorplan w/ BONUS Room! Beautiful Meditteranean 4 Bdrm +(Media Rm)/ 3 Full Bath/ 2 Car Gar Hm w/ PEACEFUL LAKE & FOUNTAIN VIEWS! Beautiful Architectural Details Include: High VAULTED CEILINGS, Plant Shelves, a Grand Foyer, Bay Windows, French door, 8' Doors & Ceramic Tiled Living Areas. This home offers a Split Bedroom Floor plan and lives like a 1-Story Home w/exception of 2nd Floor 21'x18' Bonus Room, (which can be used as Media Room, Playroom or Office). The Designer Eat-In Kitchen has 42'' Wood Cabinets & Molding, Granite Counters & Stainless Steel Appliances. Spacious Principal Suite offers Wood-look tile floors and Ensuite Bathroom w/His & Her Vanities and Closets, Spa Bathtub & Separate Shower. Enjoy the Huge 40 Ft Oversized Sceened Patio! A Rated School
Location
State FL
County Palm Beach
Community Gateway Gardens
Area 4590
Zoning PUD
Rooms
Other Rooms Cabana Bath, Great, Laundry-Inside, Loft
Master Bath Dual Sinks, Mstr Bdrm - Ground, Separate Shower, Separate Tub, Whirlpool Spa
Interior
Interior Features Ctdrl/Vault Ceilings, Foyer, French Door, Laundry Tub, Pantry, Split Bedroom, Volume Ceiling, Walk-in Closet, Wet Bar
Heating Central, Electric
Cooling Central, Electric
Flooring Carpet, Ceramic Tile
Furnishings Unfurnished
Exterior
Exterior Feature Auto Sprinkler, Covered Patio, Fence, Open Patio, Screened Patio, Shutters
Parking Features Driveway, Garage - Attached
Garage Spaces 2.0
Community Features Gated Community
Utilities Available Cable, Electric, Public Sewer, Public Water
Amenities Available Basketball, Playground, Pool, Sidewalks, Street Lights, Tennis
Waterfront Description Interior Canal,Lake
View Canal, Lake
Roof Type Barrel,S-Tile
Exposure West
Private Pool No
Building
Lot Description < 1/4 Acre, Treed Lot
Story 2.00
Foundation Block, CBS, Concrete
Construction Status Resale
Schools
Elementary Schools Hidden Oaks Elementary School
Middle Schools Christa Mcauliffe Middle School
High Schools Park Vista Community High School
Others
Pets Allowed Yes
HOA Fee Include Cable,Common Areas,Lawn Care,Reserve Funds
Senior Community No Hopa
Restrictions Buyer Approval,No Lease 1st Year,Tenant Approval
Security Features Gate - Unmanned,Security Sys-Owned
Acceptable Financing Cash, Conventional, FHA, VA
Horse Property No
Membership Fee Required No
Listing Terms Cash, Conventional, FHA, VA
Financing Cash,Conventional,FHA,VA
Pets Allowed No Aggressive Breeds, Number Limit
Read Less



