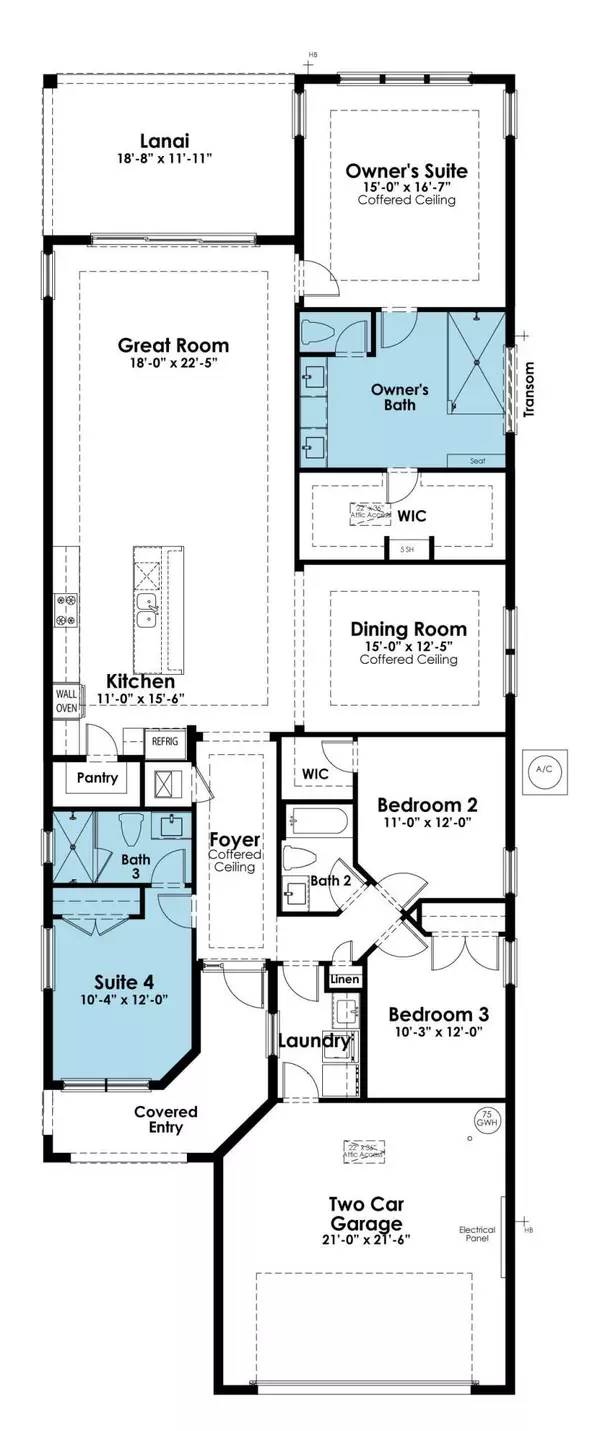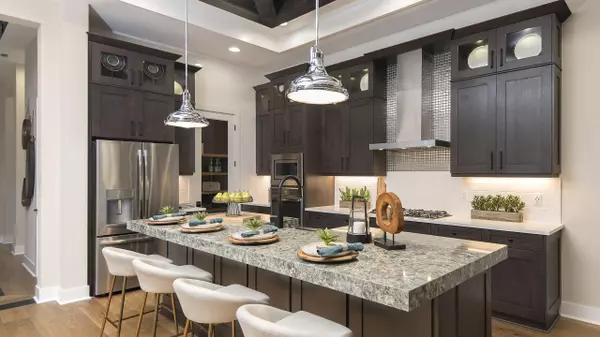Bought with EXP Realty, LLC
For more information regarding the value of a property, please contact us for a free consultation.
13134 Artisan CIR Palm Beach Gardens, FL 33418
Want to know what your home might be worth? Contact us for a FREE valuation!

Our team is ready to help you sell your home for the highest possible price ASAP
Key Details
Sold Price $1,227,695
Property Type Single Family Home
Sub Type Single Family Detached
Listing Status Sold
Purchase Type For Sale
Square Footage 2,381 sqft
Price per Sqft $515
Subdivision Artistry
MLS Listing ID RX-10862923
Sold Date 05/15/23
Bedrooms 4
Full Baths 3
Construction Status Under Construction
HOA Fees $460/mo
HOA Y/N Yes
Year Built 2023
Annual Tax Amount $5,153
Tax Year 2022
Lot Size 6,294 Sqft
Property Description
**NEW CONSTRUCTION, AVAILABLE JUNE 2023** Stylish sophistication and a versatile open-concept design come together to create this elegantly appointed 4 Bedroom, 3 full Bathroom home. The Degas plan is a single-story home featuring a formal Dining Room and 2-car Garage. Located on an East facing rear exposure, Preserve-view homesite for added privacy. This Degas is built with the optional Suite 4 with full Bathroom in lieu of Den and a Deluxe Shower in the Owner's Bathroom. The island Kitchen is outfitted with timeless white shaker Cabinetry, Quartz Countertops with a 3'' edge on the Island, a showstopping artisan wood Cooktop Hood, and GE Monogram appliances for a true Chef's Kitchen.
Location
State FL
County Palm Beach
Area 5320
Zoning PCD(ci
Rooms
Other Rooms Great, Laundry-Inside
Master Bath Dual Sinks, Mstr Bdrm - Ground, Separate Shower
Interior
Interior Features Entry Lvl Lvng Area, Kitchen Island, Pantry, Walk-in Closet
Heating Central
Cooling Central
Flooring Carpet, Tile
Furnishings Unfurnished
Exterior
Garage Spaces 2.0
Community Features Gated Community
Utilities Available Public Sewer, Public Water
Amenities Available Bike - Jog, Clubhouse, Fitness Center, Fitness Trail, Pickleball, Pool, Sidewalks, Street Lights
Waterfront Description None
Exposure West
Private Pool No
Building
Lot Description < 1/4 Acre
Story 1.00
Foundation CBS
Construction Status Under Construction
Others
Pets Allowed Yes
Senior Community No Hopa
Restrictions Other
Acceptable Financing Cash, Conventional, FHA, VA
Horse Property No
Membership Fee Required No
Listing Terms Cash, Conventional, FHA, VA
Financing Cash,Conventional,FHA,VA
Read Less



