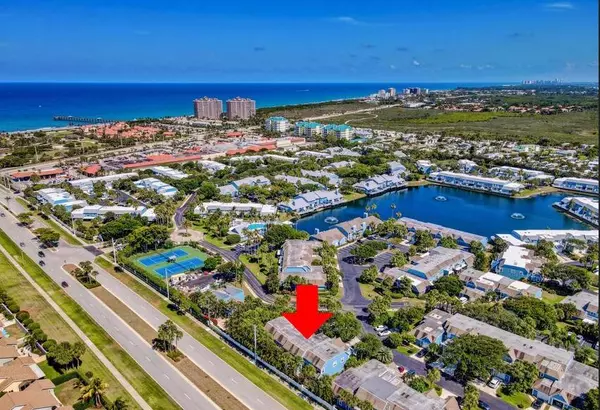Bought with NV Realty Group, LLC
For more information regarding the value of a property, please contact us for a free consultation.
1403 Ocean Dunes CIR Jupiter, FL 33477
Want to know what your home might be worth? Contact us for a FREE valuation!

Our team is ready to help you sell your home for the highest possible price ASAP
Key Details
Sold Price $825,000
Property Type Townhouse
Sub Type Townhouse
Listing Status Sold
Purchase Type For Sale
Square Footage 1,990 sqft
Price per Sqft $414
Subdivision Villas Of Ocean Dunes 4
MLS Listing ID RX-10860497
Sold Date 04/14/23
Style Townhouse
Bedrooms 3
Full Baths 2
Half Baths 1
Construction Status Resale
HOA Fees $798/mo
HOA Y/N Yes
Min Days of Lease 90
Leases Per Year 3
Year Built 1984
Annual Tax Amount $6,575
Tax Year 2022
Lot Size 2,132 Sqft
Property Description
New remodeled stunning 3 bedroom w/loft featuring a new roof 2022, all new flooring, remodeled baths with granite & marble counters, frameless shower, custom cabinets, new HVAC 2021, impact glass, new light fixtures and ceiling fans throughout home, new smart garage door w/outdoor keypad (miami-dade code), Nest Thermostat, newly painted interior & exterior, completely remodeled kitchen w/soft close cabinetry & drawers, leathered granite backsplash & countertops, professional custom faucet, fire clay farmhouse sink, all new black fingerprint resistant appliances, under & over cabinetry lighting, new garbage disposal, new washer & dryer ('21), all new interior & exterior door handles, wood deck & fencing, newly installed fiber optic cable/internet, newly landscaped in front & rear of home
Location
State FL
County Palm Beach
Community Ocean Dunes
Area 5200
Zoning R2(cit
Rooms
Other Rooms Great, Laundry-Garage, Loft
Master Bath Dual Sinks, Separate Shower
Interior
Interior Features Entry Lvl Lvng Area, Pantry, Split Bedroom, Upstairs Living Area, Volume Ceiling, Walk-in Closet
Heating Central
Cooling Ceiling Fan, Central
Flooring Laminate
Furnishings Unfurnished
Exterior
Exterior Feature Fence, Open Porch, Screened Patio
Parking Features Driveway, Garage - Attached
Garage Spaces 1.0
Community Features Gated Community
Utilities Available Public Sewer, Public Water
Amenities Available Basketball, Cabana, Clubhouse, Manager on Site, Pickleball, Pool, Sidewalks, Street Lights, Tennis
Waterfront Description None
View Garden
Exposure South
Private Pool No
Building
Lot Description < 1/4 Acre
Story 2.00
Foundation Fiber Cement Siding
Construction Status Resale
Schools
Elementary Schools Lighthouse Elementary School
Middle Schools Independence Middle School
High Schools William T. Dwyer High School
Others
Pets Allowed Yes
HOA Fee Include Cable,Common Areas,Insurance-Bldg,Lawn Care,Maintenance-Exterior,Management Fees,Manager,Pool Service,Reserve Funds,Trash Removal
Senior Community No Hopa
Restrictions Buyer Approval,Commercial Vehicles Prohibited,Lease OK,Lease OK w/Restrict,No Boat,No RV,No Truck
Security Features Gate - Manned,Security Patrol
Acceptable Financing Cash, Conventional
Horse Property No
Membership Fee Required No
Listing Terms Cash, Conventional
Financing Cash,Conventional
Read Less



