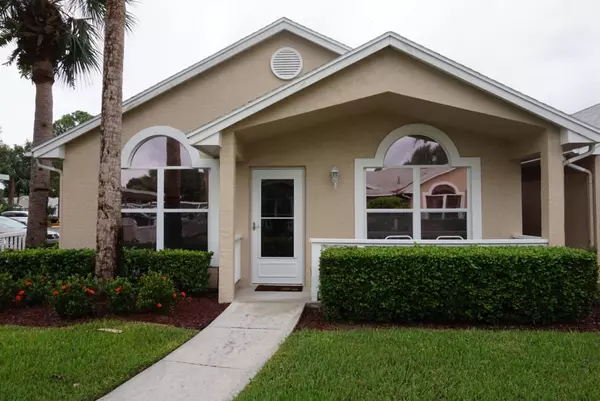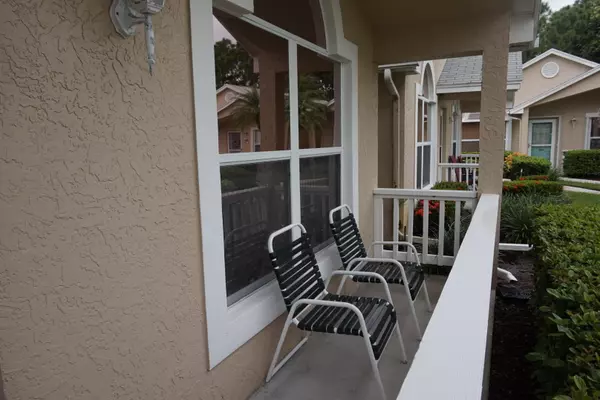Bought with Century 21 All Professional
For more information regarding the value of a property, please contact us for a free consultation.
1149 NW Lombardy DR Saint Lucie West, FL 34986
Want to know what your home might be worth? Contact us for a FREE valuation!

Our team is ready to help you sell your home for the highest possible price ASAP
Key Details
Sold Price $159,900
Property Type Single Family Home
Sub Type Single Family Detached
Listing Status Sold
Purchase Type For Sale
Square Footage 1,233 sqft
Price per Sqft $129
Subdivision Kings Isle Phase 1
MLS Listing ID RX-10575016
Sold Date 12/05/19
Style Courtyard,Patio Home,Villa
Bedrooms 2
Full Baths 2
Construction Status Resale
HOA Fees $316/mo
HOA Y/N Yes
Year Built 1993
Annual Tax Amount $1,027
Tax Year 2019
Lot Size 1,715 Sqft
Property Description
Beautifully maintained villa. Light and bright end unit with extra windows. Upgraded back splash and resurfaced cabinets. Laminate flooring. Dining area plus eat-in kitchen. Rocking chair front porch overlooking a lush courtyard. Spacious master bedroom with walk-in closet. Dual sinks in master. Nice sized guest bedroom.Perfect seasonal or primary home. AC replaced 2018 and AC approximately 10 years old.Kings isle features a well appointed club house, large pool area, and numerous recreational facilities. Six pickle ball courts! Retirement life abounds in this active community.
Location
State FL
County St. Lucie
Community Kings Isle
Area 7500
Zoning SF
Rooms
Other Rooms Laundry-Inside, Laundry-Util/Closet
Master Bath Dual Sinks, Separate Shower
Interior
Interior Features Ctdrl/Vault Ceilings, Entry Lvl Lvng Area, Pantry, Split Bedroom, Walk-in Closet
Heating Central Individual, Electric
Cooling Ceiling Fan, Central Individual, Electric
Flooring Laminate, Tile
Furnishings Unfurnished
Exterior
Exterior Feature Open Porch, Screened Patio
Parking Features Carport - Detached
Utilities Available Cable, Electric, Public Sewer, Public Water
Amenities Available Billiards, Bocce Ball, Clubhouse, Community Room, Fitness Center, Game Room, Library, Pickleball, Pool, Shuffleboard, Spa-Hot Tub, Tennis
Waterfront Description None
View Garden
Roof Type Comp Shingle
Exposure East
Private Pool No
Building
Lot Description < 1/4 Acre, West of US-1
Story 1.00
Foundation CBS, Concrete
Unit Floor 1
Construction Status Resale
Others
Pets Allowed Restricted
HOA Fee Include Cable,Common Areas,Common R.E. Tax,Lawn Care,Maintenance-Exterior,Management Fees,Roof Maintenance,Security,Trash Removal
Senior Community Verified
Restrictions Buyer Approval,Interview Required,Lease OK w/Restrict
Security Features Gate - Manned,Security Patrol
Acceptable Financing Cash, Conventional
Horse Property No
Membership Fee Required No
Listing Terms Cash, Conventional
Financing Cash,Conventional
Pets Allowed Up to 2 Pets
Read Less



