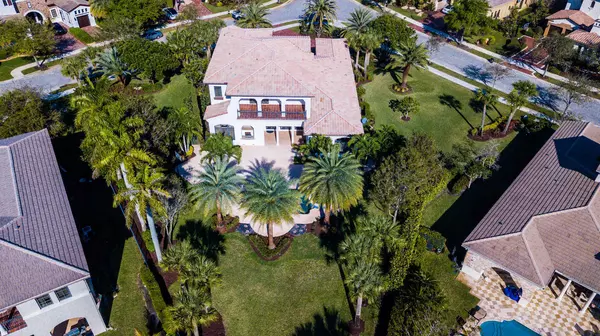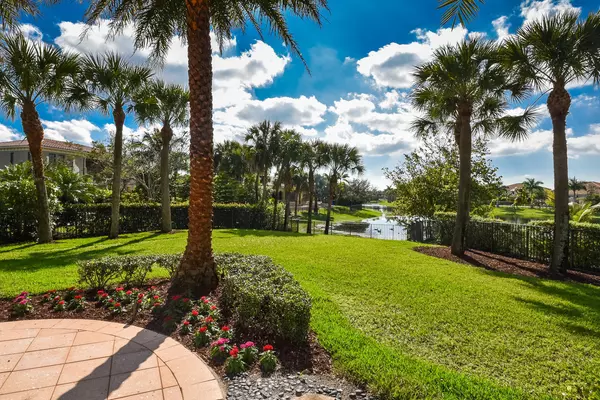Bought with RE/MAX Advantage Plus
For more information regarding the value of a property, please contact us for a free consultation.
7055 Long Leaf DR Parkland, FL 33076
Want to know what your home might be worth? Contact us for a FREE valuation!

Our team is ready to help you sell your home for the highest possible price ASAP
Key Details
Sold Price $987,000
Property Type Single Family Home
Sub Type Single Family Detached
Listing Status Sold
Purchase Type For Sale
Square Footage 4,900 sqft
Price per Sqft $201
Subdivision Parkland Golf & Country Club
MLS Listing ID RX-10535051
Sold Date 11/06/19
Style < 4 Floors,Mediterranean
Bedrooms 7
Full Baths 5
Half Baths 1
Construction Status Resale
HOA Fees $635/mo
HOA Y/N Yes
Year Built 2006
Annual Tax Amount $24,634
Tax Year 2018
Lot Size 0.709 Acres
Property Description
INCREDIBLE PRICE REDUCTION !! BEST DEAL IN PGCC- AMAZING ESTATE HOME. SITUATED ON ALMOST AN ACRE CUL-DE-SAC LOT with PANORAMIC LAKE VIEWS. FEATURES: 5 BEDROOMS- OFFICE- WITH SEPARATE ENTRANCE MOTHER-IN-LAW SUITE, ENORMOUS CIRCULAR DRIVE , IRON ENTRY GATES, COPPER FOILED ALUMINUM CEILING, REAL WOOD FLOORS THROUGHOUT , 1ST FLOOR SUPERB MASTER SUITE W/SITTING SALON & HUGE CUSTOM BUILTIN CLOSET, SOUGHT AFTER DR W/BUILT IN SERVING BAR & WINE COOLER, GORGEOUS CHEF KITCHEN W/ ALL STAINLESS STEEL APPLIANCES-DOUBLE OVEN , DREAM LAUNDRY ROOM WITH DOUBLE WASHERS & DRYERS ,ENTERTAINING SERENE BACKYARD WITH 1/2 COURT BASKETBALL,HEATED SALT WATER POOL & SPA, SUMMER KITCHEN, OUTDOOR SHOWER,IMPACT GLASS W/ 2 HUGE BALCONIES OVERLOOKING TROPICAL LANDSCAPING THIS HOME IS EXCEPTIONALLY CARED FOR
Location
State FL
County Broward
Community Parkland Golf & Country Club
Area 3614
Zoning Residential
Rooms
Other Rooms Attic, Convertible Bedroom, Den/Office, Laundry-Inside, Maid/In-Law
Master Bath Dual Sinks, Mstr Bdrm - Ground, Mstr Bdrm - Sitting, Separate Shower, Separate Tub
Interior
Interior Features Built-in Shelves, Closet Cabinets, Foyer, French Door, Kitchen Island, Laundry Tub, Pantry, Volume Ceiling, Walk-in Closet
Heating Central, Electric, Zoned
Cooling Central, Electric, Zoned
Flooring Carpet, Tile, Wood Floor
Furnishings Unfurnished
Exterior
Exterior Feature Built-in Grill, Covered Patio, Custom Lighting, Fence, Outdoor Shower, Summer Kitchen, Zoned Sprinkler
Parking Features Drive - Circular, Driveway, Garage - Attached, Golf Cart
Garage Spaces 3.0
Pool Heated, Salt Chlorination, Spa
Utilities Available Cable, Electric, Public Sewer, Public Water
Amenities Available Basketball, Bike - Jog, Clubhouse, Community Room, Fitness Center, Game Room, Golf Course, Lobby, Manager on Site, Pool, Putting Green, Sauna, Sidewalks, Spa-Hot Tub, Street Lights, Tennis
Waterfront Description Lake
View Lake, Pool
Roof Type S-Tile
Exposure East
Private Pool Yes
Building
Lot Description 1/2 to < 1 Acre
Story 2.00
Unit Features Corner
Foundation CBS, Concrete
Unit Floor 1
Construction Status Resale
Schools
Elementary Schools Park Trails Elementary School
Middle Schools Westglades Middle School
High Schools Marjory Stoneman Douglas High School
Others
Pets Allowed Yes
HOA Fee Include Common Areas
Senior Community No Hopa
Restrictions Commercial Vehicles Prohibited
Security Features Burglar Alarm,Gate - Manned,Security Light,Security Patrol
Acceptable Financing Cash, Conventional
Horse Property No
Membership Fee Required No
Listing Terms Cash, Conventional
Financing Cash,Conventional
Read Less



