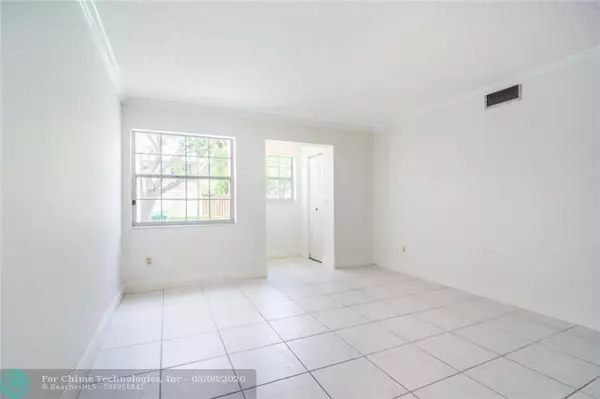For more information regarding the value of a property, please contact us for a free consultation.
12336 SW 50th PL #12336 Cooper City, FL 33330
Want to know what your home might be worth? Contact us for a FREE valuation!

Our team is ready to help you sell your home for the highest possible price ASAP
Key Details
Sold Price $291,000
Property Type Townhouse
Sub Type Townhouse
Listing Status Sold
Purchase Type For Sale
Square Footage 1,488 sqft
Price per Sqft $195
Subdivision Flamingo Gardens
MLS Listing ID F10228325
Sold Date 06/04/20
Style Townhouse Fee Simple
Bedrooms 3
Full Baths 2
Half Baths 1
Construction Status Resale
HOA Fees $130/mo
HOA Y/N Yes
Year Built 1991
Annual Tax Amount $3,184
Tax Year 2019
Property Description
Lovely townhome nestled in the heart of Cooper City! Freshly painted, neutral interior. Newly updated granite kitchen with new plumbing, touchless faucet, beautiful white wood cabinets w/soft close drawers, corner lazy susan, brand new Whirlpool stove & microwave, and available area to insert a wine rack. Newer stainless refrigerator. Updated baths. New A/C, new duct work, new tankless hot water heater. Master bedroom has 2 walk-in closets! Private rear screened patio with fence. Washer/dryer on patio. Hurricane panels. Converted garage w/one extra room or storage (wall a/c unit). Community Pool! Low monthly HOA fees, No approvals! Excellent parks nearby, A-rated public schools, private schools, shopping, fine dining & world-famous Sawgrass Mills Mall. Pet friendly! Desirable community!
Location
State FL
County Broward County
Community Flamingo Gardens
Area Hollywood North West (3200;3290)
Building/Complex Name Flamingo Gardens
Rooms
Bedroom Description Master Bedroom Upstairs
Other Rooms Attic, Garage Converted, Great Room
Dining Room Breakfast Area, Dining/Living Room
Interior
Interior Features First Floor Entry, Closet Cabinetry, Foyer Entry, Pantry, Split Bedroom, Volume Ceilings, Walk-In Closets
Heating Central Heat, Electric Heat
Cooling Central Cooling, Electric Cooling
Flooring Laminate, Tile Floors
Equipment Dishwasher, Disposal, Dryer, Electric Range, Electric Water Heater, Microwave, Owned Burglar Alarm, Refrigerator, Self Cleaning Oven, Smoke Detector, Washer
Exterior
Exterior Feature Fence, Screened Porch, Storm/Security Shutters
Garage Spaces 1.0
Amenities Available Pool
Water Access N
Private Pool No
Building
Unit Features Garden View
Foundation Cbs Construction
Unit Floor 1
Construction Status Resale
Schools
Elementary Schools Griffin
Middle Schools Pioneer
High Schools Cooper City
Others
Pets Allowed Yes
HOA Fee Include 130
Senior Community No HOPA
Restrictions Ok To Lease
Security Features Other Security
Acceptable Financing Cash, Conventional
Membership Fee Required No
Listing Terms Cash, Conventional
Special Listing Condition As Is, Disclosure
Pets Allowed Restrictions Or Possible Restrictions
Read Less

Bought with G & E Realty Group, Inc



