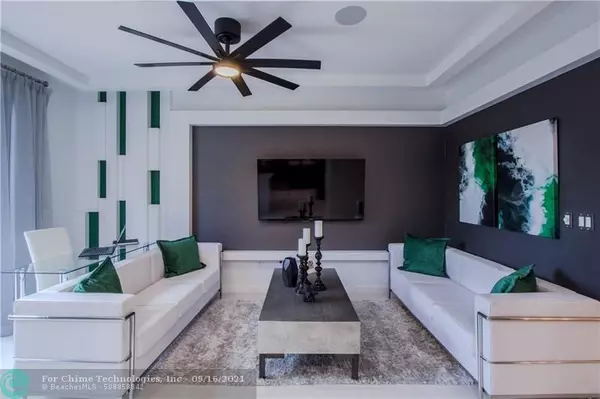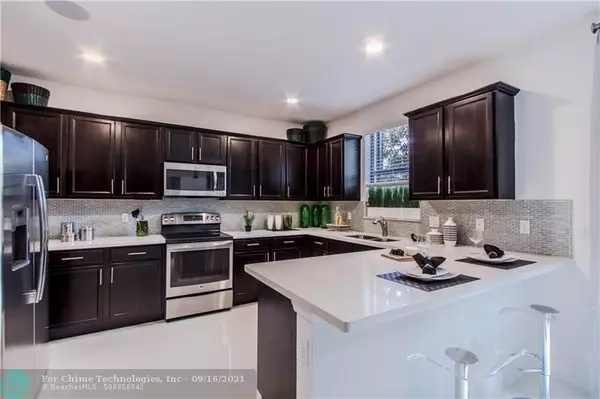For more information regarding the value of a property, please contact us for a free consultation.
3993 Allerdale Pl Coconut Creek, FL 33073
Want to know what your home might be worth? Contact us for a FREE valuation!

Our team is ready to help you sell your home for the highest possible price ASAP
Key Details
Sold Price $415,000
Property Type Townhouse
Sub Type Townhouse
Listing Status Sold
Purchase Type For Sale
Square Footage 1,466 sqft
Price per Sqft $283
Subdivision Ashton Parc
MLS Listing ID F10294496
Sold Date 10/13/21
Style Townhouse Fee Simple
Bedrooms 3
Full Baths 2
Half Baths 1
Construction Status Resale
HOA Fees $155/mo
HOA Y/N Yes
Year Built 2017
Annual Tax Amount $6,764
Tax Year 2020
Property Description
PRIOR BUILDER MODEL WITH PREMIUM UPGRADES! 2017 CONSTRUCTION! DESIGNER UPGRADES INCLUDE: 23'x 23"'porcelain tile throughout all living areas, COFFERED CEILINGS, feature walls, Surround Sound System. Beautiful Contemporary Kitchen features Quartz countertops, Stainless Steel Appliances and extended snack bar. Formal Dining room offers built in storage. Sleek and modern baths offer frameless glass shower doors. Relax in your private back yard with extended Brick Pavered patio. Great location close to community pool and extra guest parking. Don't miss this stunning home in the jewel of Coconut Creek, Ashton Parc! This location can't be beat. Convenient to Beach, Boca Raton, dining and shops.
Location
State FL
County Broward County
Community Ashton Parc
Area North Broward Turnpike To 441 (3511-3524)
Building/Complex Name ASHTON PARC
Rooms
Bedroom Description Entry Level,Master Bedroom Upstairs
Other Rooms Family Room
Dining Room Dining/Living Room, Eat-In Kitchen, Formal Dining
Interior
Interior Features First Floor Entry, Other Interior Features, Walk-In Closets
Heating Central Heat, Electric Heat
Cooling Central Cooling
Flooring Carpeted Floors, Ceramic Floor
Equipment Automatic Garage Door Opener, Dishwasher, Dryer, Electric Range, Electric Water Heater, Microwave, Refrigerator, Self Cleaning Oven
Exterior
Exterior Feature Fence, Patio, Storm/Security Shutters
Parking Features Attached
Garage Spaces 1.0
Amenities Available Pool
Water Access N
Private Pool No
Building
Unit Features Garden View
Foundation Cbs Construction
Unit Floor 1
Construction Status Resale
Schools
Elementary Schools Tradewinds
Middle Schools Lyons Creek
High Schools Monarch
Others
Pets Allowed Yes
HOA Fee Include 155
Senior Community No HOPA
Restrictions Ok To Lease,Other Restrictions
Security Features Other Security,Security Patrol
Acceptable Financing Cash, Conventional
Membership Fee Required No
Listing Terms Cash, Conventional
Pets Allowed No Aggressive Breeds
Read Less

Bought with LoKation



