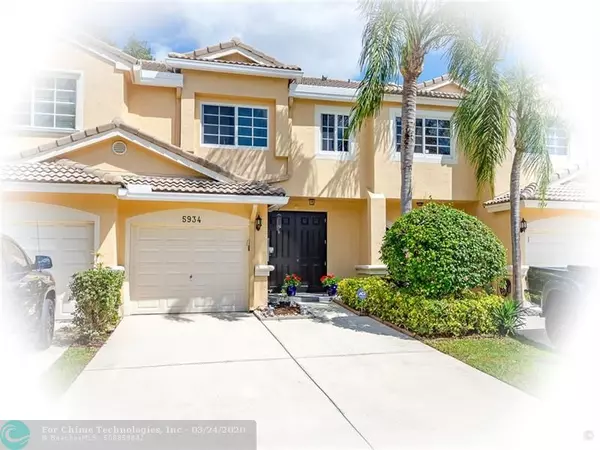For more information regarding the value of a property, please contact us for a free consultation.
5934 NW 47th Way #5934 Coconut Creek, FL 33073
Want to know what your home might be worth? Contact us for a FREE valuation!

Our team is ready to help you sell your home for the highest possible price ASAP
Key Details
Sold Price $275,000
Property Type Townhouse
Sub Type Townhouse
Listing Status Sold
Purchase Type For Sale
Square Footage 1,452 sqft
Price per Sqft $189
Subdivision Victoria Isles
MLS Listing ID F10219452
Sold Date 07/23/20
Style Townhouse Fee Simple
Bedrooms 2
Full Baths 2
Half Baths 1
Construction Status Resale
HOA Fees $249/mo
HOA Y/N Yes
Year Built 2001
Annual Tax Amount $3,963
Tax Year 2019
Property Description
WATCH THE SLIDESHOW. It all starts with brand new hurricane rated windows & doors just installed. This includes the new double entryway doors and the hurricane rated French doors leading out to the patio that overlooks a big green space. This beautiful townhouse has 2 master bedrooms upstairs with full sized bathrooms & walk in closets. The front-loading washer & dryer is conveniently located upstairs. The kitchen is gorgeous w/ quartz counters, Samsung appliances and custom cabinets w/self-closing hinges. The AC was replaced in 2019. The bathrooms remodeled. The main living area has tile flooring, with high-end wood laminate on the 2nd floor. The reasonable HOA fee includes the virtual guard gate, lawn care, the building exterior, a newly renovated clubhouse and pool, and alarm monitoring
Location
State FL
County Broward County
Community Victoria Isles
Area North Broward Turnpike To 441 (3511-3524)
Building/Complex Name Victoria Isles
Rooms
Bedroom Description 2 Master Suites,Master Bedroom Upstairs,Sitting Area - Master Bedroom
Interior
Interior Features First Floor Entry, French Doors, Walk-In Closets
Heating Central Heat
Cooling Central Cooling, Electric Cooling
Flooring Ceramic Floor, Laminate, Tile Floors
Equipment Automatic Garage Door Opener, Dishwasher, Disposal, Dryer, Electric Range, Electric Water Heater, Microwave, Owned Burglar Alarm, Refrigerator, Washer
Exterior
Exterior Feature High Impact Doors
Parking Features Attached
Garage Spaces 1.0
Amenities Available Community Room, Pool
Water Access N
Private Pool No
Building
Unit Features Garden View
Entry Level 2
Foundation Cbs Construction
Unit Floor 1
Construction Status Resale
Others
Pets Allowed Yes
HOA Fee Include 249
Senior Community No HOPA
Restrictions No Lease; 1st Year Owned,No Trucks/Rv'S
Security Features Card Entry,Phone Entry
Acceptable Financing Cash, Conventional, FHA, VA
Membership Fee Required No
Listing Terms Cash, Conventional, FHA, VA
Special Listing Condition As Is, Disclosure
Pets Allowed No Aggressive Breeds
Read Less

Bought with Smith-Johnson Realty



