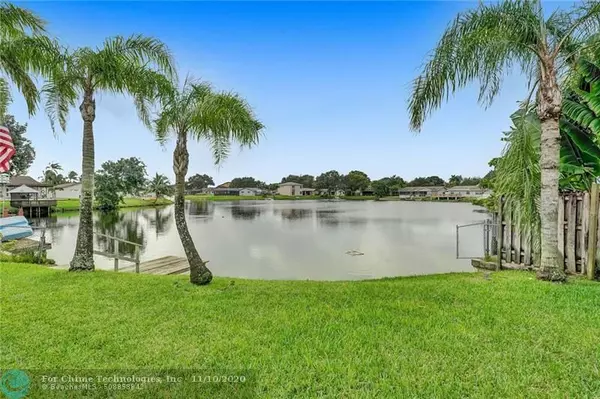For more information regarding the value of a property, please contact us for a free consultation.
5031 SW 87 AVE Cooper City, FL 33328
Want to know what your home might be worth? Contact us for a FREE valuation!

Our team is ready to help you sell your home for the highest possible price ASAP
Key Details
Sold Price $489,900
Property Type Single Family Home
Sub Type Single
Listing Status Sold
Purchase Type For Sale
Square Footage 1,738 sqft
Price per Sqft $281
Subdivision Timberlake
MLS Listing ID F10257769
Sold Date 12/17/20
Style WF/Pool/No Ocean Access
Bedrooms 3
Full Baths 2
Construction Status Resale
HOA Fees $8/ann
HOA Y/N Yes
Total Fin. Sqft 8032
Year Built 1976
Annual Tax Amount $4,947
Tax Year 2019
Lot Size 8,032 Sqft
Property Description
You will be AMAZED! Refined color palette defines this GORGEOUS home sitting pretty on a terrific LAKEFRONT lot. Double door entry into NATURAL LIGHT, beautiful interior floor design. UPDATED throughout. Friendly foyer entrance. SPACIOUS social areas. Expansive use of tile throughout. Kitchen cabinets, granite counters, stainless appliances, unique built-in pantry all enhanced by AMAZING VIEWS OF LAKE/POOL. FRENCH DOORS offer outdoor access from casual dining space .. just great for entertaining. SUNSETS & MAGICAL NIGHTS! Double doors at primary bedroom with private pool access/water views, modern bath, walk-in closet. This home HAS IT ALL .. including IMPACT WINDOWS/DOORS, newer roof 2012, A/C 2018, inside utility room, interior/exterior freshly painted, top-notch schools. CHECK IT OUT!
Location
State FL
County Broward County
Community Timberlake
Area Hollywood North West (3200;3290)
Zoning RES
Rooms
Bedroom Description Entry Level
Other Rooms Attic, Family Room, Utility Room/Laundry
Dining Room Breakfast Area, Eat-In Kitchen, Family/Dining Combination
Interior
Interior Features First Floor Entry, Closet Cabinetry, Foyer Entry, French Doors, Pantry, Pull Down Stairs, Walk-In Closets
Heating Central Heat
Cooling Ceiling Fans, Central Cooling
Flooring Ceramic Floor
Equipment Dishwasher, Disposal, Dryer, Electric Range, Electric Water Heater, Icemaker, Owned Burglar Alarm, Refrigerator, Smoke Detector, Washer
Exterior
Exterior Feature Awnings, Exterior Lighting, High Impact Doors, Screened Porch
Parking Features Attached
Garage Spaces 2.0
Pool Below Ground Pool
Waterfront Description Lake Front
Water Access Y
Water Access Desc Other,Private Dock
View Lake, Pool Area View
Roof Type Comp Shingle Roof
Private Pool No
Building
Lot Description Less Than 1/4 Acre Lot
Foundation Concrete Block Construction
Sewer Municipal Sewer
Water Municipal Water
Construction Status Resale
Schools
Elementary Schools Cooper City
Middle Schools Pioneer
High Schools Cooper City
Others
Pets Allowed Yes
HOA Fee Include 100
Senior Community No HOPA
Restrictions Ok To Lease
Acceptable Financing Conventional
Membership Fee Required No
Listing Terms Conventional
Special Listing Condition As Is
Pets Allowed No Restrictions
Read Less

Bought with Xtreme International Realty



