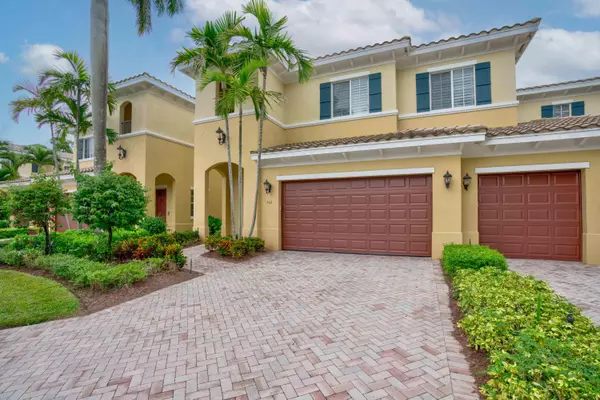Bought with Echo Fine Properties
For more information regarding the value of a property, please contact us for a free consultation.
362 Chambord TER Palm Beach Gardens, FL 33410
Want to know what your home might be worth? Contact us for a FREE valuation!

Our team is ready to help you sell your home for the highest possible price ASAP
Key Details
Sold Price $885,000
Property Type Condo
Sub Type Condo/Coop
Listing Status Sold
Purchase Type For Sale
Square Footage 2,953 sqft
Price per Sqft $299
Subdivision Chambord At Frenchmans Reserve Condo
MLS Listing ID RX-10835370
Sold Date 10/31/22
Style Mediterranean,Multi-Level
Bedrooms 2
Full Baths 2
Half Baths 1
Construction Status Resale
Membership Fee $95,000
HOA Fees $1,100/mo
HOA Y/N Yes
Year Built 2005
Annual Tax Amount $9,481
Tax Year 2021
Property Description
This beautiful upper level unit is the larger of the two floor plans in the exclusive gated community of Frenchman's Reserve at Chambord. Spacious 2 bedroom, 2.5 bathroom unit with a private elevator, 2 car air conditioned garage plus a flex room which can be used as a third bedroom, an office or a den. The large, open floorplan, with soaring ceilings, offers a flexible living space to suit any lifestyle. The huge kitchen features a breakfast bar, granite countertops and newer Stainless appliances. Plantation shutters throughout.The suite is offered fully furnishedThe residence offers a Social Membership at Frenchman's Reserve. Great location within minutes to world-class shops and dining. Enjoy the best of country club living in the heart of the Palm Beaches.
Location
State FL
County Palm Beach
Community Chambord
Area 5230
Zoning RES
Rooms
Other Rooms Den/Office, Family, Laundry-Inside, Laundry-Util/Closet
Master Bath Dual Sinks, Mstr Bdrm - Upstairs, Separate Shower, Separate Tub
Interior
Interior Features Ctdrl/Vault Ceilings, Elevator, Foyer, Laundry Tub, Pantry, Roman Tub, Split Bedroom, Walk-in Closet
Heating Central, Electric
Cooling Central, Electric
Flooring Marble, Wood Floor
Furnishings Unfurnished
Exterior
Exterior Feature Auto Sprinkler, Covered Balcony, Screened Balcony, Zoned Sprinkler
Parking Features Driveway, Garage - Attached
Garage Spaces 2.0
Community Features Sold As-Is, Gated Community
Utilities Available Cable, Public Sewer, Public Water
Amenities Available Bike - Jog, Business Center, Clubhouse, Community Room, Elevator, Fitness Center, Golf Course, Library, Lobby, Manager on Site, Pool, Putting Green, Sauna, Sidewalks, Spa-Hot Tub, Tennis, Whirlpool
Waterfront Description None
View Garden
Present Use Sold As-Is
Exposure North
Private Pool No
Building
Story 2.00
Unit Features Corner,Multi-Level
Foundation CBS
Unit Floor 2
Construction Status Resale
Schools
Elementary Schools Dwight D. Eisenhower Elementary School
Middle Schools Howell L. Watkins Middle School
High Schools William T. Dwyer High School
Others
Pets Allowed Yes
HOA Fee Include Cable,Common Areas,Insurance-Bldg,Lawn Care,Maintenance-Exterior,Management Fees,Manager,Recrtnal Facility,Reserve Funds,Roof Maintenance,Security,Trash Removal
Senior Community No Hopa
Restrictions Buyer Approval,Interview Required
Security Features Gate - Unmanned,Security Sys-Owned,Wall
Acceptable Financing Cash, Conventional
Horse Property No
Membership Fee Required Yes
Listing Terms Cash, Conventional
Financing Cash,Conventional
Read Less



