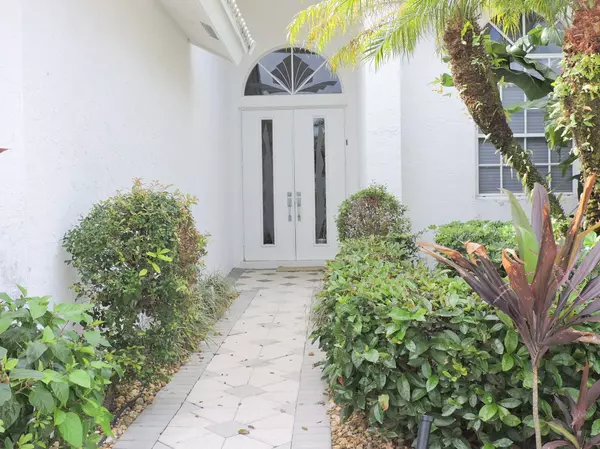Bought with Highlight Realty Corp/LW
For more information regarding the value of a property, please contact us for a free consultation.
7610 La Corniche CIR Boca Raton, FL 33433
Want to know what your home might be worth? Contact us for a FREE valuation!

Our team is ready to help you sell your home for the highest possible price ASAP
Key Details
Sold Price $455,000
Property Type Single Family Home
Sub Type Single Family Detached
Listing Status Sold
Purchase Type For Sale
Square Footage 2,802 sqft
Price per Sqft $162
Subdivision La Corniche At Boca Pointe
MLS Listing ID RX-10596153
Sold Date 08/28/20
Style Contemporary,Ranch
Bedrooms 3
Full Baths 3
Half Baths 1
Construction Status Resale
HOA Fees $435/mo
HOA Y/N Yes
Year Built 1995
Annual Tax Amount $8,905
Tax Year 2019
Lot Size 8,509 Sqft
Property Description
AVAILABLE FOR SHOWING. Huge price reduction ! SELLER WANTS TO SELL ! Popular custom Monaco model w/ 3 bedrooms, 3 1/2 baths, den, great room. Handicap accessible. Tile floors.Lots of natural light. High ceilings. New landscaping at large swimming pool. Spacious kitchen and breakfast room. HOA provides all landscape care, sprinkler maintenance. Boca Pointe provides alarm service & monitoring, cable TV including HBO, 24/7 manned guard gates, roving security patrols.Club membership is not required, but there are many non equity optional plans from which to choose. Class A schools.
Location
State FL
County Palm Beach
Community Boca Pointe
Area 4680
Zoning RS
Rooms
Other Rooms Cabana Bath, Great, Laundry-Inside
Master Bath 2 Master Baths, Mstr Bdrm - Ground, Mstr Bdrm - Sitting, Separate Shower
Interior
Interior Features Ctdrl/Vault Ceilings, Entry Lvl Lvng Area, Foyer, Laundry Tub, Pantry, Roman Tub, Stack Bedrooms, Walk-in Closet
Heating Electric, Heat Pump-Reverse
Cooling Central Individual
Flooring Ceramic Tile
Furnishings Furniture Negotiable
Exterior
Exterior Feature Auto Sprinkler, Covered Patio, Fence
Parking Features Drive - Circular, Garage - Attached
Garage Spaces 2.0
Pool Inground
Community Features Sold As-Is, Gated Community
Utilities Available Cable, Electric, Public Sewer, Public Water, Underground
Amenities Available Sidewalks, Street Lights
Waterfront Description None
View Garden
Roof Type S-Tile
Present Use Sold As-Is
Handicap Access Handicap Access, Wheelchair Accessible
Exposure East
Private Pool Yes
Building
Lot Description < 1/4 Acre
Story 1.00
Foundation CBS
Unit Floor 1
Construction Status Resale
Schools
Elementary Schools Del Prado Elementary School
Middle Schools Omni Middle School
High Schools Spanish River Community High School
Others
Pets Allowed Yes
HOA Fee Include Cable,Common Areas,Lawn Care,Reserve Funds,Security,Trash Removal
Senior Community No Hopa
Restrictions Buyer Approval,Interview Required,Lease OK w/Restrict,Tenant Approval
Security Features Burglar Alarm,Gate - Manned,Security Patrol
Acceptable Financing Cash, Conventional
Horse Property No
Membership Fee Required No
Listing Terms Cash, Conventional
Financing Cash,Conventional
Pets Allowed No Aggressive Breeds
Read Less



