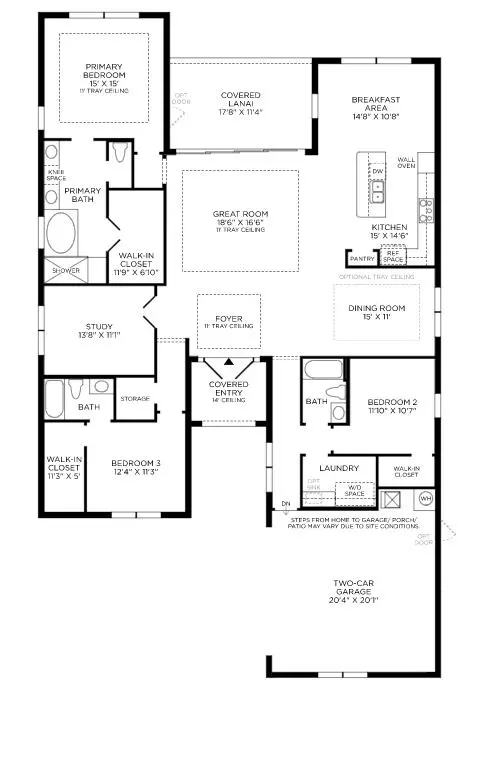Bought with William Raveis Palm Beach LLC
For more information regarding the value of a property, please contact us for a free consultation.
9939 Timber Creek WAY Palm Beach Gardens, FL 33412
Want to know what your home might be worth? Contact us for a FREE valuation!

Our team is ready to help you sell your home for the highest possible price ASAP
Key Details
Sold Price $965,097
Property Type Single Family Home
Sub Type Single Family Detached
Listing Status Sold
Purchase Type For Sale
Square Footage 2,529 sqft
Price per Sqft $381
Subdivision Avenir Site Plan 2 Pod - Tradewinds Collection
MLS Listing ID RX-10805542
Sold Date 10/26/22
Bedrooms 3
Full Baths 3
Construction Status New Construction
HOA Fees $395/mo
HOA Y/N Yes
Year Built 2022
Annual Tax Amount $3,915
Tax Year 2022
Lot Size 7,802 Sqft
Property Description
PRIVATE SALES EVENT UNTIL 8/14/22 - CREDIT OF $35,000 TWARDS SETTLEMENT COST AND MUST CLOSE BY OCTOBER 15TH 2022 OR INCENTIVE DOES NOT APPLY The Shelby's inviting covered entry and foyer with tray ceiling flow directly into the expansive great room and dining room with tray ceilings, and views of the desirable covered lanai beyond. The serene primary bedroom suite is enhanced by an elegant tray ceiling, spacious walk-in closet, and deluxe primary bath with dual-sink vanity, large soaking tub, luxe glass-enclosed shower with seat, and private water closet. Additional highlights include a versatile office off the foyer, centrally located laundry, and additional storage. This home is move in ready.
Location
State FL
County Palm Beach
Community Regency At Avenir - Tradewinds
Area 5550
Zoning PDA(ci
Rooms
Other Rooms Den/Office, Great, Laundry-Inside
Master Bath Dual Sinks, Mstr Bdrm - Ground, Separate Shower, Separate Tub
Interior
Interior Features Foyer, Kitchen Island, Pantry, Split Bedroom
Heating Central
Cooling Central
Flooring Carpet, Tile
Furnishings Unfurnished
Exterior
Exterior Feature Auto Sprinkler, Covered Patio, Fence
Parking Features 2+ Spaces, Driveway, Golf Cart
Garage Spaces 2.0
Pool Concrete, Inground
Community Features Gated Community
Utilities Available Gas Natural, Public Sewer, Public Water
Amenities Available Basketball, Bike - Jog, Bocce Ball, Cabana, Clubhouse, Fitness Center, Game Room, Lobby, Park, Pickleball, Picnic Area, Playground, Pool, Sidewalks, Street Lights, Tennis
Waterfront Description None
Water Access Desc No Wake Zone
View Other, Pool
Roof Type Concrete Tile,Flat Tile
Exposure East
Private Pool Yes
Building
Lot Description < 1/4 Acre, Corner Lot, Sidewalks
Story 1.00
Foundation Block, CBS, Stucco
Construction Status New Construction
Others
Pets Allowed Restricted
HOA Fee Include Common Areas,Lawn Care,Manager,Reserve Funds,Security
Senior Community Verified
Restrictions Lease OK
Security Features Gate - Manned
Acceptable Financing Cash, Conventional, FHA, VA
Horse Property No
Membership Fee Required No
Listing Terms Cash, Conventional, FHA, VA
Financing Cash,Conventional,FHA,VA
Pets Allowed No Aggressive Breeds
Read Less



