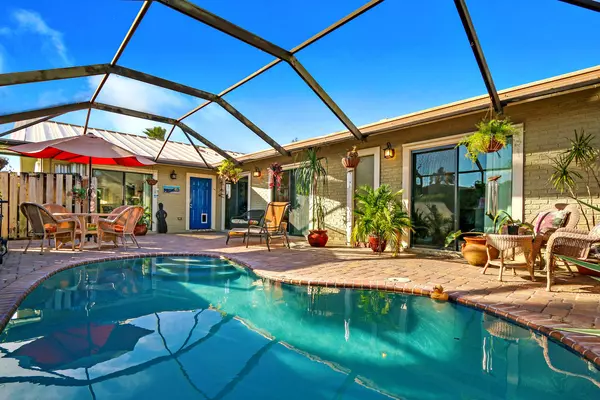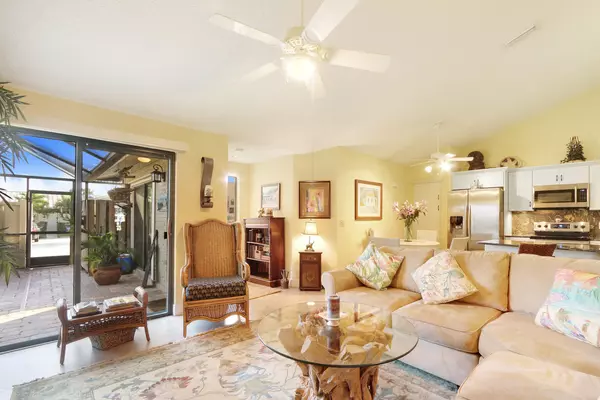Bought with Water Pointe Realty Group
For more information regarding the value of a property, please contact us for a free consultation.
5785 Golden Eagle CIR Palm Beach Gardens, FL 33418
Want to know what your home might be worth? Contact us for a FREE valuation!

Our team is ready to help you sell your home for the highest possible price ASAP
Key Details
Sold Price $271,000
Property Type Townhouse
Sub Type Townhouse
Listing Status Sold
Purchase Type For Sale
Square Footage 1,285 sqft
Price per Sqft $210
Subdivision Westwood Gardens 1
MLS Listing ID RX-10407942
Sold Date 06/18/18
Style Quad,Townhouse
Bedrooms 3
Full Baths 2
Construction Status Resale
HOA Fees $255/mo
HOA Y/N Yes
Year Built 1984
Annual Tax Amount $2,091
Tax Year 2017
Lot Size 2,474 Sqft
Property Description
Presenting a 3 bedroom, 2 bath masterpiece with a NEW private, screened pool in the amenity rich community of Westwood Gardens. Discover a courtyard paradise lined with brick pavers and room to unplug from your devices while creating forever memories. Inside, find ceramic tile and let it guide you to a designer kitchen featuring: white cabinets, stainless steel appliance suite, granite counters & backsplash all new in (2015). 4 sets of sliding glass doors, vaulted ceilings and skylights allow natural light to pour in. Past the great room, find 2 guest rooms sharing a full bath which doubles as a cabana bath. As the sun sets, retire to your master bedroom with soaring ceilings and a bath with dual dual granite vanities and endless mirrors. A-Rated schools, prime location.. THIS IS THE ONE!
Location
State FL
County Palm Beach
Area 5310
Zoning RM(cit
Rooms
Other Rooms Great, Storage, Laundry-Inside
Master Bath Dual Sinks, Mstr Bdrm - Ground
Interior
Interior Features Ctdrl/Vault Ceilings, Walk-in Closet, Split Bedroom, Sky Light(s)
Heating Central
Cooling Central
Flooring Ceramic Tile, Laminate
Furnishings Unfurnished
Exterior
Exterior Feature Screened Patio, Shed
Parking Features Assigned, Guest
Pool Gunite, Solar Heat, Screened
Utilities Available Cable, Public Sewer, Public Water, Electric
Amenities Available Basketball, Tennis, Street Lights, Sidewalks, Pool, Manager on Site, Clubhouse
Waterfront Description None
View Pool
Roof Type Metal
Exposure South
Private Pool Yes
Building
Lot Description < 1/4 Acre
Story 1.00
Foundation CBS, Concrete
Construction Status Resale
Schools
Elementary Schools Marsh Pointe Elementary
Middle Schools Watson B. Duncan Middle School
High Schools William T. Dwyer High School
Others
Pets Allowed Yes
HOA Fee Include Cable,Roof Maintenance,Maintenance-Exterior,Insurance-Bldg
Senior Community No Hopa
Restrictions Buyer Approval,Pet Restrictions,Lease OK w/Restrict
Acceptable Financing Cash, VA, Conventional, FHA
Horse Property No
Membership Fee Required No
Listing Terms Cash, VA, Conventional, FHA
Financing Cash,VA,Conventional,FHA
Read Less



