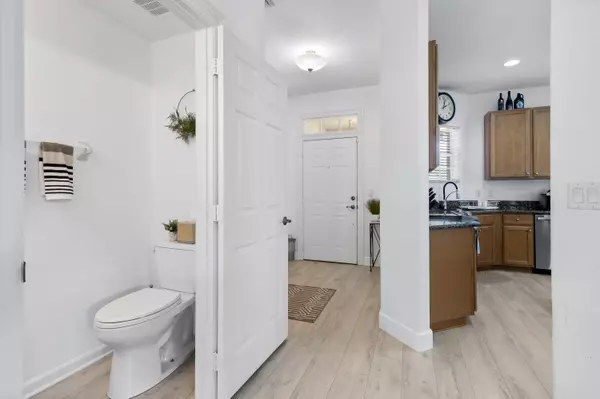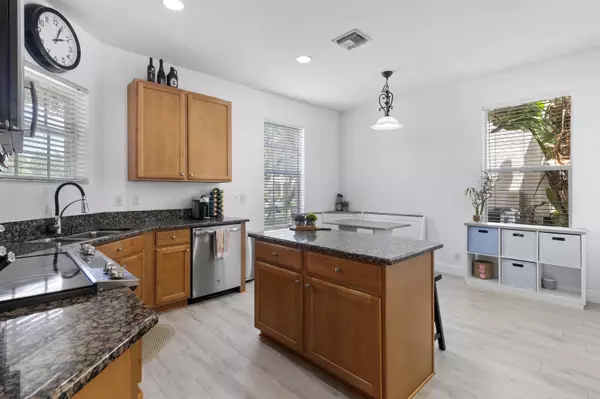Bought with K2 Realty, Inc. (NPB)
For more information regarding the value of a property, please contact us for a free consultation.
8080 Murano CIR Palm Beach Gardens, FL 33418
Want to know what your home might be worth? Contact us for a FREE valuation!

Our team is ready to help you sell your home for the highest possible price ASAP
Key Details
Sold Price $450,000
Property Type Townhouse
Sub Type Townhouse
Listing Status Sold
Purchase Type For Sale
Square Footage 1,706 sqft
Price per Sqft $263
Subdivision Gables At Northlake 1
MLS Listing ID RX-10828353
Sold Date 10/12/22
Style Multi-Level,Townhouse
Bedrooms 3
Full Baths 2
Half Baths 1
Construction Status Resale
HOA Fees $293/mo
HOA Y/N Yes
Min Days of Lease 90
Leases Per Year 2
Year Built 2006
Annual Tax Amount $5,292
Tax Year 2021
Lot Size 3,878 Sqft
Property Description
This 3 bed/2.5 bath townhome w/ detached 2-car garage in the desirable Montecito community checks off all the boxes! Upon entering, you will notice lots of natural light, updated laminate wood flooring and a custom accent wall in the living room. The kitchen features granite countertops and newer GE stainless steel appliances. Upstairs you will find the master bedroom featuring a tray ceiling and a spacious walk-in closet. Your guests will enjoy access to the upstairs balcony. The private fenced-in back yard makes this townhome very desirable. New AC unit & Nest thermostat. Most furniture pictured is negotiable. There is plenty of parking for your guests. Pet friendly community with low HOA fees located minutes from the turnpike, parks, shopping, restaurants, downtown PGA and so much more!
Location
State FL
County Palm Beach
Area 5290
Zoning PCD(ci
Rooms
Other Rooms Laundry-Util/Closet
Master Bath Dual Sinks, Mstr Bdrm - Upstairs, Separate Shower, Separate Tub
Interior
Interior Features Kitchen Island, Pantry, Walk-in Closet
Heating Central
Cooling Central
Flooring Laminate, Tile, Wood Floor
Furnishings Furniture Negotiable,Turnkey
Exterior
Exterior Feature Auto Sprinkler, Covered Balcony, Fence, Shutters
Parking Features 2+ Spaces, Garage - Detached, Guest, Street
Garage Spaces 2.0
Community Features Gated Community
Utilities Available Electric, Public Sewer, Public Water
Amenities Available Playground, Pool
Waterfront Description None
Roof Type Concrete Tile
Exposure South
Private Pool No
Building
Lot Description < 1/4 Acre
Story 2.00
Unit Features Multi-Level
Foundation CBS
Construction Status Resale
Others
Pets Allowed Yes
HOA Fee Include Common Areas,Lawn Care,Pool Service,Security
Senior Community No Hopa
Restrictions Lease OK
Security Features Burglar Alarm,Gate - Unmanned
Acceptable Financing Cash, Conventional, Exchange
Horse Property No
Membership Fee Required No
Listing Terms Cash, Conventional, Exchange
Financing Cash,Conventional,Exchange
Read Less



