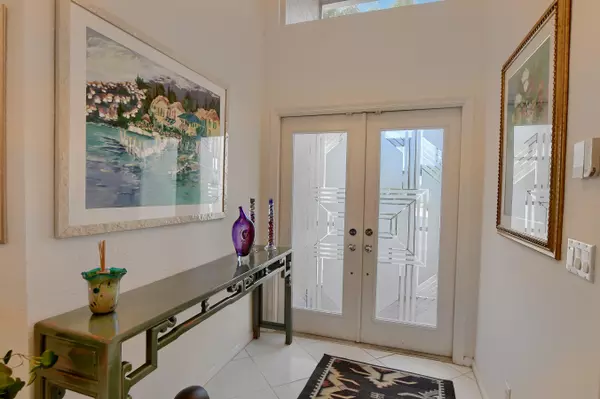Bought with Exit Realty Premier Elite
For more information regarding the value of a property, please contact us for a free consultation.
6319 Crystal View LN Boynton Beach, FL 33437
Want to know what your home might be worth? Contact us for a FREE valuation!

Our team is ready to help you sell your home for the highest possible price ASAP
Key Details
Sold Price $685,000
Property Type Single Family Home
Sub Type Single Family Detached
Listing Status Sold
Purchase Type For Sale
Square Footage 2,538 sqft
Price per Sqft $269
Subdivision Indian Spring/Hamptons
MLS Listing ID RX-10789559
Sold Date 07/11/22
Style < 4 Floors,Ranch
Bedrooms 3
Full Baths 2
Half Baths 1
Construction Status Resale
HOA Fees $421/mo
HOA Y/N Yes
Year Built 1993
Annual Tax Amount $4,475
Tax Year 2021
Property Description
Beautiful 3 bedroom21/2bath renovated house with 2.5 car garage overlooking one of the largest lots in Hampton/Fairways. Huge family room with built in bar which makes it wonderful for entertaining. oversized kitchen with large eat in area together with the family room over looking approximately 200 feet of lake. Kitchen has custom white cabinets and all stainless appliances with white quartz counter tops.There is a screened patio off the kitchen. third bedroom has no closet and used as an office. Tile throughout except Master Bedroom which has new laminate floor. Master large walk-in close. Master bath has walk in shower and separate spa tub with two skylight and 2 large linen closets. Plenty of room to add a pool with HOA approval. Some furniture is negotiable.
Location
State FL
County Palm Beach
Community Indian Spring
Area 4610
Zoning res
Rooms
Other Rooms Den/Office, Family, Great, Laundry-Inside
Master Bath Dual Sinks, Separate Shower, Whirlpool Spa
Interior
Interior Features Bar, Custom Mirror, Laundry Tub, Pantry, Pull Down Stairs, Sky Light(s), Volume Ceiling, Walk-in Closet
Heating Central, Heat Pump-Reverse
Cooling Ceiling Fan, Central, Electric
Flooring Laminate, Tile
Furnishings Furniture Negotiable
Exterior
Exterior Feature Auto Sprinkler, Open Patio, Room for Pool, Screened Patio, Zoned Sprinkler
Parking Features Driveway, Garage - Attached, Golf Cart
Garage Spaces 2.5
Community Features Sold As-Is, Gated Community
Utilities Available Cable, Public Sewer, Public Water
Amenities Available Clubhouse, Pool
Waterfront Description Lake
View Lake
Roof Type Barrel
Present Use Sold As-Is
Exposure Southwest
Private Pool No
Building
Lot Description Cul-De-Sac
Story 1.00
Foundation CBS
Construction Status Resale
Others
Pets Allowed Restricted
HOA Fee Include Cable,Common Areas,Lawn Care,Management Fees,Manager,Pool Service,Security
Senior Community Verified
Restrictions Buyer Approval,Interview Required
Security Features Gate - Manned,Security Patrol
Acceptable Financing Cash, Conventional
Horse Property No
Membership Fee Required No
Listing Terms Cash, Conventional
Financing Cash,Conventional
Read Less



