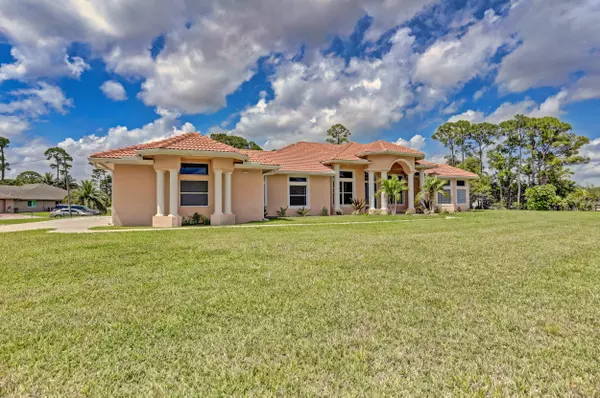Bought with Real Broker LLC
For more information regarding the value of a property, please contact us for a free consultation.
13051 N 86th RD West Palm Beach, FL 33412
Want to know what your home might be worth? Contact us for a FREE valuation!

Our team is ready to help you sell your home for the highest possible price ASAP
Key Details
Sold Price $960,000
Property Type Single Family Home
Sub Type Single Family Detached
Listing Status Sold
Purchase Type For Sale
Square Footage 3,234 sqft
Price per Sqft $296
Subdivision Acerage
MLS Listing ID RX-10790152
Sold Date 05/27/22
Style Contemporary,Mediterranean
Bedrooms 5
Full Baths 4
Half Baths 1
Construction Status Resale
HOA Y/N No
Year Built 2007
Annual Tax Amount $9,062
Tax Year 2021
Lot Size 2.190 Acres
Property Description
The Florida lifestyle perfect for a growing family. Spectacular 2.19 Acres, fully fenced lot accommodating room for all the toys, entertaining, or relaxing, lazy days by the saltwater pool. This majestic Mediterranean designed CBS home offers an aesthetically astonishing appeal. Approaching from the paved road you gaze upon the resplendent covered entrance. This 3,234 SqFt., under air, five bedroom (plus a den), 4.1 baths residence is ample with radiant light. You enter the welcoming foyer into the formal living area accented by an elevated double tray ceiling. Just off of the formal living area is a cozy den waiting for the ambience of an elegant office or Bourbon room. A brilliantly designed 3 way split floor plan allows for privacy & is centered around the open concept kitchen,
Location
State FL
County Palm Beach
Area 5540
Zoning AR
Rooms
Other Rooms Family, Storage, Recreation, Laundry-Util/Closet, Florida
Master Bath Dual Sinks, Separate Tub, Separate Shower, Mstr Bdrm - Ground
Interior
Interior Features Built-in Shelves, Split Bedroom, Pantry, Laundry Tub, Kitchen Island, Foyer, Closet Cabinets
Heating Central
Cooling Ceiling Fan, Central
Flooring Laminate, Wood Floor, Tile
Furnishings Unfurnished
Exterior
Exterior Feature Custom Lighting, Room for Pool, Open Porch, Fruit Tree(s), Fence
Parking Features Driveway, RV/Boat, Guest, Garage - Attached
Garage Spaces 3.0
Pool Concrete, Inground
Utilities Available Septic, Well Water
Amenities Available Picnic Area
Waterfront Description Canal Width 1 - 80
View Canal, Garden
Roof Type Barrel
Exposure Southeast
Private Pool Yes
Building
Lot Description 2 to < 3 Acres, Public Road, Private Road, Corner Lot
Story 1.00
Foundation CBS
Construction Status Resale
Others
Pets Allowed Yes
Senior Community No Hopa
Restrictions None
Acceptable Financing Cash, VA, Conventional, FHA
Horse Property No
Membership Fee Required No
Listing Terms Cash, VA, Conventional, FHA
Financing Cash,VA,Conventional,FHA
Pets Allowed No Aggressive Breeds
Read Less



