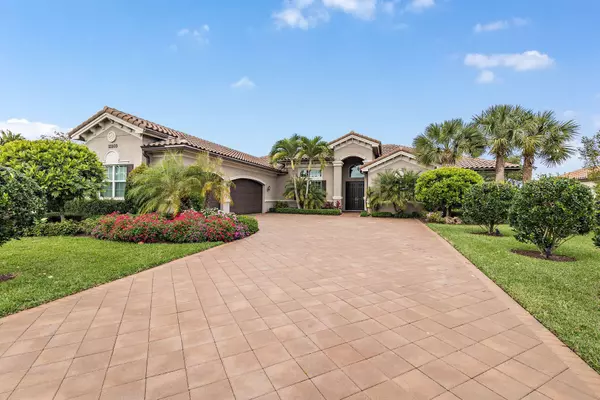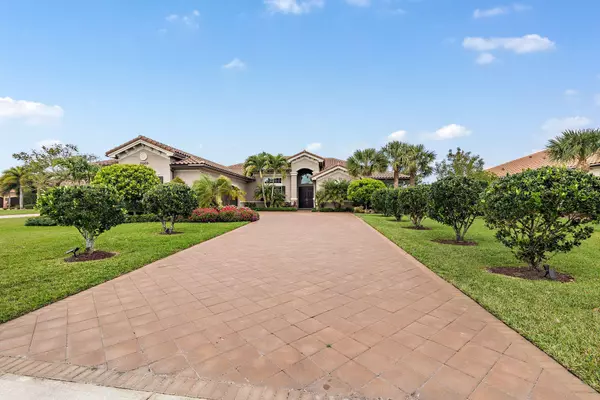Bought with The Keyes Company
For more information regarding the value of a property, please contact us for a free consultation.
11103 Rockledge View DR Palm Beach Gardens, FL 33412
Want to know what your home might be worth? Contact us for a FREE valuation!

Our team is ready to help you sell your home for the highest possible price ASAP
Key Details
Sold Price $1,570,000
Property Type Single Family Home
Sub Type Single Family Detached
Listing Status Sold
Purchase Type For Sale
Square Footage 4,097 sqft
Price per Sqft $383
Subdivision Bayhill Estates
MLS Listing ID RX-10780153
Sold Date 05/02/22
Style Contemporary
Bedrooms 4
Full Baths 4
Half Baths 1
Construction Status Resale
HOA Fees $253/mo
HOA Y/N Yes
Year Built 2016
Annual Tax Amount $14,805
Tax Year 2021
Lot Size 0.541 Acres
Property Description
ALL SIZES APPROX. MOVE IN READY CONTEMPORARY HOME BUILT IN 2016! OVER A HALF ACRE ,PREMIUM LAKE LOCATION OFFERING LONG LAKE VIEWS! FOUR EN SUITE BEDROOMS PLUS LARGE OFFICE/ FLEX ROOM OR 5TH BEDROOM. GAME/BONUS ROOM. BEAUTIFUL MARBLE FLOORS IN MOST OF THE HOME. FORMAL LIVING & DINING ROOMS. LARGE KITCHEN WITH CUSTOM WOOD CABINTERY, GRANITE COUNTERTOPS, UPGRADED APPLIANCES DOUBLE OVENS..THE LARGE FAMILY ROOM OVER LOOKS THE POOL AMD SPA. MASTER BEDROOM HAS TWO OVERSIZED WALK-IN CLOSETS, LARGE MASTER BATH OFFERS HIS AND HER VANITIES, WATER CLOSET, SOAKING TUB AND LARGE SHOWER. IMPACT GLASS THROUGHOUT. 3 CAR GARAGE. BACK YARD IS COMPLETELY FENCED, TWO LARGE PATIOS WITH DISAPPEARING SCREENS OFFERING SCENIC VIEWS OF THE 42X18 POOL WITH INFINITY RAISED SPA AND A BEAUTIFUL TRAVERTINE DECK.
Location
State FL
County Palm Beach
Community The Preserve At Bayhill Estates
Area 5540
Zoning RL3
Rooms
Other Rooms Den/Office, Family, Florida, Laundry-Inside
Master Bath Dual Sinks, Mstr Bdrm - Ground, Separate Shower, Separate Tub
Interior
Interior Features Bar, Built-in Shelves, Closet Cabinets, Entry Lvl Lvng Area, Foyer, Laundry Tub, Pantry, Roman Tub, Split Bedroom, Volume Ceiling, Walk-in Closet
Heating Central, Electric, Zoned
Cooling Ceiling Fan, Central, Zoned
Flooring Marble
Furnishings Unfurnished
Exterior
Exterior Feature Auto Sprinkler, Covered Patio, Custom Lighting, Open Patio, Screened Patio, Zoned Sprinkler
Parking Features Drive - Decorative, Driveway, Garage - Attached, Street
Garage Spaces 3.0
Pool Heated, Inground, Spa
Community Features Deed Restrictions, Sold As-Is, Gated Community
Utilities Available Cable, Electric, Public Sewer, Public Water
Amenities Available Golf Course, Park, Sidewalks, Street Lights, Tennis
Waterfront Description Lake
View Lake
Roof Type Barrel
Present Use Deed Restrictions,Sold As-Is
Exposure South
Private Pool Yes
Building
Lot Description 1/2 to < 1 Acre, Interior Lot, Sidewalks, Treed Lot
Story 1.00
Foundation CBS, Concrete
Construction Status Resale
Others
Pets Allowed Yes
HOA Fee Include Common Areas,Management Fees,Security
Senior Community No Hopa
Restrictions Buyer Approval,Lease OK,Tenant Approval
Security Features Gate - Manned,Motion Detector,Security Light,Security Sys-Owned
Acceptable Financing Cash, Conventional
Horse Property No
Membership Fee Required No
Listing Terms Cash, Conventional
Financing Cash,Conventional
Pets Allowed No Restrictions
Read Less



