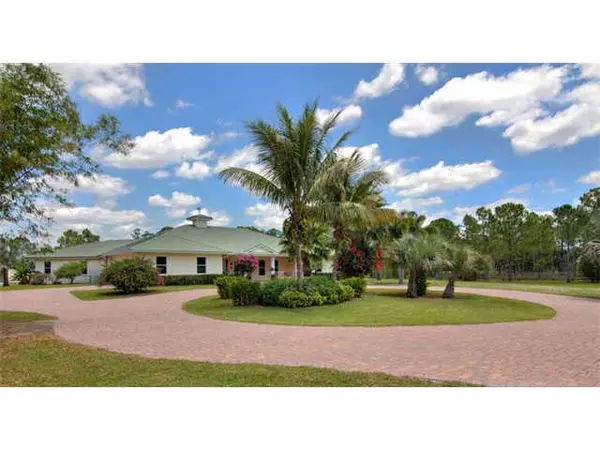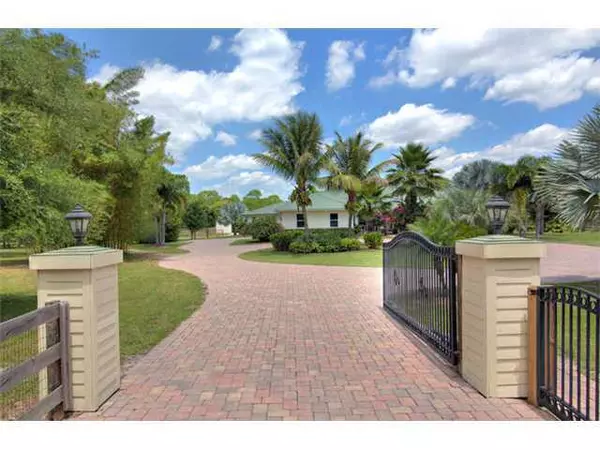Bought with Keller Williams Realty Jupiter
For more information regarding the value of a property, please contact us for a free consultation.
12956 Mallard Creek DR Palm Beach Gardens, FL 33418
Want to know what your home might be worth? Contact us for a FREE valuation!

Our team is ready to help you sell your home for the highest possible price ASAP
Key Details
Sold Price $920,000
Property Type Single Family Home
Sub Type Single Family Detached
Listing Status Sold
Purchase Type For Sale
Square Footage 3,992 sqft
Price per Sqft $230
Subdivision Caloosa
MLS Listing ID RX-10285071
Sold Date 12/30/16
Style Traditional
Bedrooms 5
Full Baths 3
Half Baths 1
Construction Status Resale
HOA Fees $200/mo
HOA Y/N Yes
Year Built 2001
Annual Tax Amount $7,702
Tax Year 2015
Property Description
ALL SIZES APPROX. DON'T MISS THIS GREAT OPPORTUNITY TO OWN THIS MAGNIFICENT FIVE ACRE EQUESTRIAN ESTATE!ORGINAL OWNER HAS IMMPECCABLY MAINTAINED THIS PROPERTY! THIS CUSTOM BUILT HOME HAS ALL THE RIGHT AMENITIES!OVER 6000 SF OF TOTAL AREA,MASTER BEDROOM IS 30X22 WITH A VOLUME CYPRESS CEILING, WALK IN CLOSET,FRENCH DOORS LOOKING ON TO POOL AND PATIO. MASTER BATH BOASTS HIS AND HER VANITY,AMAZING SOAKING TUB AND LARGE SEPERATE SHOWER. DINING ROOM IS LARGE ENOUGH FOR THOSE BIG GATHERINGS! FAMILY ROOM IS PERFECTLY LOCATED OFF THE KITCHEN AND BREAKFAST ROOM AND WITH THE GAS FIREPLACE IT IS SURE TO BE A COMFORTABLE PLACE FOR ALL! FAMILY ROOM ALSO HAS FRENCH DOORS THAT LEAD TO POOL AND PATIO.THE KITCHEN IS A COOKS DREAM COME TRUE! SIX BURNER GAS (YES GAS) COOK TOP. POOL HEATER SOLD AS/IS
Location
State FL
County Palm Beach
Area 5550
Zoning AR
Rooms
Other Rooms Cabana Bath, Den/Office, Family, Laundry-Util/Closet, Media, Storage, Workshop
Master Bath Dual Sinks, Mstr Bdrm - Ground, Separate Shower, Separate Tub
Interior
Interior Features Bar, Fireplace(s), Foyer, Pantry, Roman Tub, Split Bedroom, Volume Ceiling, Walk-in Closet, Wet Bar
Heating Central, Electric, Zoned
Cooling Central, Electric, Zoned
Flooring Carpet, Marble, Wood Floor
Furnishings Unfurnished
Exterior
Exterior Feature Built-in Grill, Covered Patio, Extra Building, Fence, Fruit Tree(s), Screened Patio, Utility Barn
Garage Spaces 3.0
Pool Gunite, Inground
Community Features Deed Restrictions, Sold As-Is
Utilities Available Septic, Well Water
Amenities Available Basketball, Bike - Jog, Community Room, Horse Trails, Horses Permitted, Manager on Site, Picnic Area, Tennis
Waterfront Description None
View Garden, Pool
Roof Type Concrete Tile
Present Use Deed Restrictions,Sold As-Is
Exposure South
Private Pool Yes
Building
Lot Description 5 to <10 Acres
Story 1.00
Foundation CBS, Concrete
Construction Status Resale
Others
Pets Allowed Yes
HOA Fee Include Common Areas,Common R.E. Tax,Manager,Security
Senior Community No Hopa
Restrictions None
Security Features Security Light,Security Patrol
Acceptable Financing Cash, Conventional
Horse Property Yes
Membership Fee Required No
Listing Terms Cash, Conventional
Financing Cash,Conventional
Read Less



