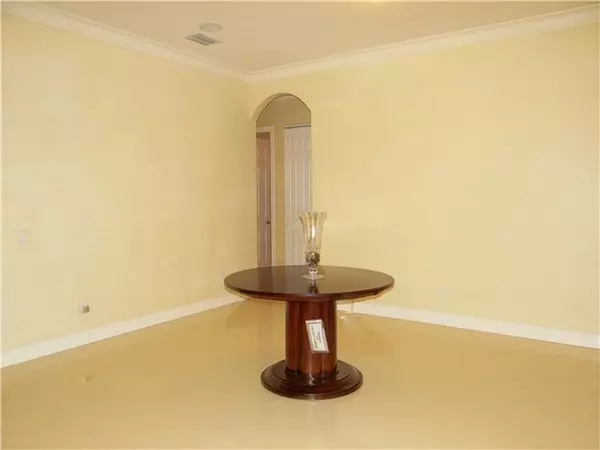Bought with RE/MAX Services
For more information regarding the value of a property, please contact us for a free consultation.
8581 Breezy Hill DR Boynton Beach, FL 33473
Want to know what your home might be worth? Contact us for a FREE valuation!

Our team is ready to help you sell your home for the highest possible price ASAP
Key Details
Sold Price $395,000
Property Type Single Family Home
Sub Type Single Family Detached
Listing Status Sold
Purchase Type For Sale
Square Footage 3,434 sqft
Price per Sqft $115
Subdivision Canyon Isles
MLS Listing ID RX-3336223
Sold Date 04/24/14
Style < 4 Floors,Mediterranean
Bedrooms 6
Full Baths 4
Half Baths 4
Construction Status Resale
HOA Fees $308/mo
HOA Y/N Yes
Year Built 2006
Annual Tax Amount $5,935
Tax Year 2012
Property Description
BEAUTIFUL ''JADE'' MODEL HOME WITH 6 BEDROOMS, 4 BATHS AND ATTACHED 2 CAR GARAGE. 24X24 NEUTRAL COLORED MARBLE FLOORS, CARPET, ETC. VOLUME CEILINGS AND MOST ROOMS HAVE CROWN MOLDING. DREAM KITCHEN WITH UPGRADED CABINETS, BRAZILIAN/GRANITE COUNTERTOPS, EXTRA LIGHTING, BREAKFAST BAR AND MORE. CUSTOM DRY BAR WITH GRANITE COUNTERTOP IN FAMILY ROOM AREA. UPGRADED STAIRCASE. MASTER BEDROOM SUITE HAS A TRAY CEILING AND EXERCISE ROOM (11X9). TWO WALK-IN CLOSETS WITH CUSTOM CABINETS. HIS/HER MASTER BATH WITH VESTIBULE/COFFERED CEILING, DUAL ENTRANCE INTO SHOWER AREA. JETTED BATHTUB, SEPARATE MARBLE SINKS. WIRED FOR HOME AUTOMATION SYSTEM. LOVELY BACKYARD-CANAL VIEW.
Location
State FL
County Palm Beach
Community Canyon Isles
Area 4720
Zoning RES/PUD
Rooms
Other Rooms Convertible Bedroom, Den/Office, Family, Laundry-Util/Closet, Storage
Master Bath 2 Master Baths, Dual Sinks, Mstr Bdrm - Sitting, Mstr Bdrm - Upstairs, Separate Shower, Separate Tub, Whirlpool Spa
Interior
Interior Features Bar, Closet Cabinets, Entry Lvl Lvng Area, Foyer, Pantry, Upstairs Living Area, Volume Ceiling, Walk-in Closet
Heating Central
Cooling Central
Flooring Carpet, Marble
Furnishings Unfurnished
Exterior
Exterior Feature Auto Sprinkler, Covered Patio, Open Patio
Parking Features Drive - Decorative, Driveway, Garage - Attached, Street
Garage Spaces 2.0
Community Features Sold As-Is
Utilities Available Cable, Electric, Electric Service Available, Public Sewer, Public Water
Amenities Available Basketball, Bike - Jog, Clubhouse, Fitness Center, Game Room, Lobby, Picnic Area, Pool, Sidewalks, Spa-Hot Tub, Street Lights, Tennis
Waterfront Description Interior Canal
View Canal, Garden
Roof Type S-Tile
Present Use Sold As-Is
Exposure North
Private Pool No
Building
Lot Description Sidewalks, Treed Lot
Story 2.00
Unit Features Multi-Level
Foundation CBS
Construction Status Resale
Others
Pets Allowed Yes
HOA Fee Include Cable,Common Areas,Security
Senior Community No Hopa
Restrictions Lease OK
Security Features Entry Card,Gate - Manned,Security Sys-Owned
Acceptable Financing Cash, Conventional, FHA
Horse Property No
Membership Fee Required No
Listing Terms Cash, Conventional, FHA
Financing Cash,Conventional,FHA
Read Less



