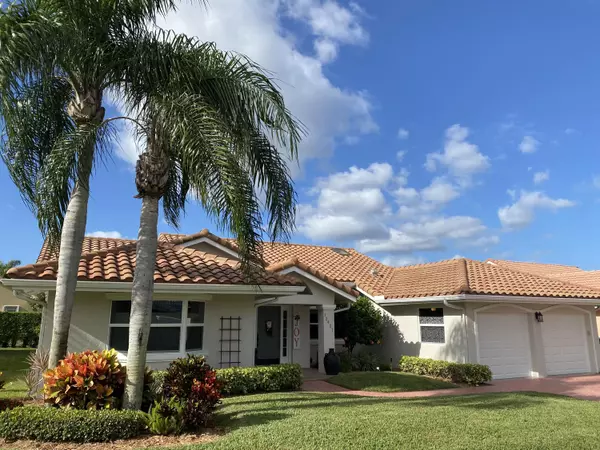Bought with NV Realty Group, LLC
For more information regarding the value of a property, please contact us for a free consultation.
12427 Dogleg DR Boynton Beach, FL 33437
Want to know what your home might be worth? Contact us for a FREE valuation!

Our team is ready to help you sell your home for the highest possible price ASAP
Key Details
Sold Price $580,000
Property Type Single Family Home
Sub Type Single Family Detached
Listing Status Sold
Purchase Type For Sale
Square Footage 2,457 sqft
Price per Sqft $236
Subdivision Golf Colony
MLS Listing ID RX-10761088
Sold Date 01/07/22
Style Ranch
Bedrooms 4
Full Baths 2
Construction Status Resale
HOA Fees $300/mo
HOA Y/N Yes
Year Built 1990
Annual Tax Amount $4,572
Tax Year 2021
Lot Size 8,079 Sqft
Property Description
Large beautiful 4 Bedroom 2 Bath split floor plan home located in Pipers Glen Estates has everything! Many upgrades throughout home include hurricane impact windows and garage doors, brand new remodeled master bath with garden tub and separate shower, and 52'' Omega kitchen cabinetry. Cathedral ceilings and 24 in tiles throughout make this home gorgeous. Close to the Turnpike and I-95, with excellent schools. Amazing HOA responsible for home's landscaping, lawn service, sprinkler system, basic cable and house painting every few years. Other amenities include community pool, clubhouse, gym, library, billiards room, tennis courts.
Location
State FL
County Palm Beach
Area 4620
Zoning RT
Rooms
Other Rooms Den/Office, Family, Laundry-Inside, Laundry-Util/Closet
Master Bath Dual Sinks, Mstr Bdrm - Ground, Separate Shower, Separate Tub, Spa Tub & Shower
Interior
Interior Features Ctdrl/Vault Ceilings, Entry Lvl Lvng Area, Foyer, Pantry, Roman Tub, Sky Light(s), Split Bedroom, Volume Ceiling, Walk-in Closet
Heating Central
Cooling Central
Flooring Ceramic Tile, Wood Floor
Furnishings Unfurnished
Exterior
Exterior Feature Open Patio, Zoned Sprinkler
Parking Features 2+ Spaces, Driveway, Garage - Attached
Garage Spaces 2.0
Utilities Available Cable, Public Sewer, Water Available
Amenities Available Billiards, Clubhouse, Fitness Center, Library, Pool, Tennis
Waterfront Description None
View Garden
Roof Type Barrel
Exposure North
Private Pool No
Building
Lot Description < 1/4 Acre
Story 1.00
Foundation CBS, Stucco
Construction Status Resale
Schools
Elementary Schools Hagen Road Elementary School
Middle Schools Carver Middle School
High Schools Spanish River Community High School
Others
Pets Allowed Yes
HOA Fee Include Cable,Lawn Care,Management Fees,Manager,Other
Senior Community No Hopa
Restrictions Buyer Approval,Commercial Vehicles Prohibited,No Boat,No Lease First 2 Years
Security Features None
Acceptable Financing Cash, Conventional, VA
Horse Property No
Membership Fee Required No
Listing Terms Cash, Conventional, VA
Financing Cash,Conventional,VA
Pets Allowed No Restrictions
Read Less



