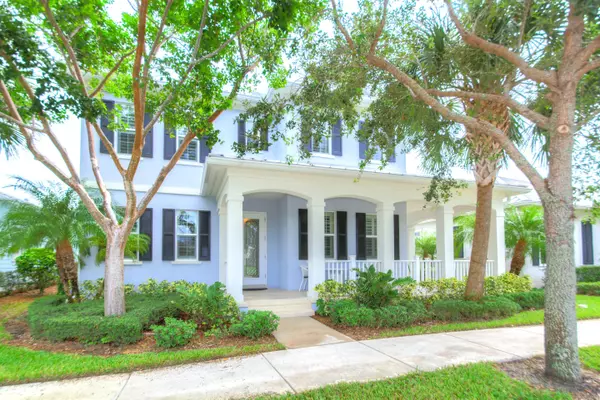Bought with Engel & Voelkers Jupiter RE
For more information regarding the value of a property, please contact us for a free consultation.
3463 E Mallory BLVD Jupiter, FL 33458
Want to know what your home might be worth? Contact us for a FREE valuation!

Our team is ready to help you sell your home for the highest possible price ASAP
Key Details
Sold Price $638,000
Property Type Single Family Home
Sub Type Single Family Detached
Listing Status Sold
Purchase Type For Sale
Square Footage 2,612 sqft
Price per Sqft $244
Subdivision Mallory Creek
MLS Listing ID RX-10379614
Sold Date 06/06/18
Style Key West
Bedrooms 4
Full Baths 3
Construction Status Resale
HOA Fees $330/mo
HOA Y/N Yes
Min Days of Lease 365
Leases Per Year 1
Year Built 2010
Annual Tax Amount $10,859
Tax Year 2016
Lot Size 5,541 Sqft
Property Description
Rarely available 4BR/3BA Bay Point model in the highly desirable Mallory Creek subdivision in Jupiter, Florida! This DiVosta built beauty is in impeccable shape, professionally decorated & has only been used sparingly since being built in 2010.Upgrades include plantation shutters, impact resistant windows, crown moldings, new Samsung french door refrigerator, granite counter tops and new hot water heater. The front porch is ideal for relaxing and the extended screened lanai overlooks the fenced back yard which is very private. The Bay Point model offers a formal dining room, living room, open kitchen and family room with lots of storage space. Beautiful lakes, walkways and preserves surround the community. Great beaches, golf courses, shopping, dining, and schools are just minutes away.
Location
State FL
County Palm Beach
Community Mallory Creek
Area 5100
Zoning MXD(ci
Rooms
Other Rooms Family, Laundry-Inside
Master Bath Separate Shower, Mstr Bdrm - Upstairs, Mstr Bdrm - Sitting, Dual Sinks, Separate Tub
Interior
Interior Features Split Bedroom, Entry Lvl Lvng Area, Laundry Tub, Roman Tub, Built-in Shelves, Volume Ceiling, Walk-in Closet, Foyer, Pantry
Heating Central
Cooling Ceiling Fan, Central
Flooring Carpet, Ceramic Tile
Furnishings Unfurnished,Furniture Negotiable
Exterior
Exterior Feature Fence, Screened Patio, Zoned Sprinkler, Auto Sprinkler
Parking Features Garage - Attached, Street, Driveway
Garage Spaces 2.0
Community Features Sold As-Is
Utilities Available Electric, Public Sewer, Underground, Cable, Public Water
Amenities Available Pool, Street Lights, Sidewalks, Picnic Area, Fitness Center, Clubhouse
Waterfront Description None
View Lake, Garden
Roof Type Metal
Present Use Sold As-Is
Exposure West
Private Pool No
Building
Lot Description < 1/4 Acre, West of US-1, Sidewalks
Story 2.00
Foundation Concrete, Pre-Cast
Construction Status Resale
Schools
Elementary Schools Lighthouse Elementary School
Middle Schools Independence Middle School
High Schools William T. Dwyer High School
Others
Pets Allowed Yes
HOA Fee Include Common Areas,Recrtnal Facility,Cable,Lawn Care
Senior Community No Hopa
Restrictions Lease OK w/Restrict
Acceptable Financing Cash, Conventional
Horse Property No
Membership Fee Required No
Listing Terms Cash, Conventional
Financing Cash,Conventional
Read Less

