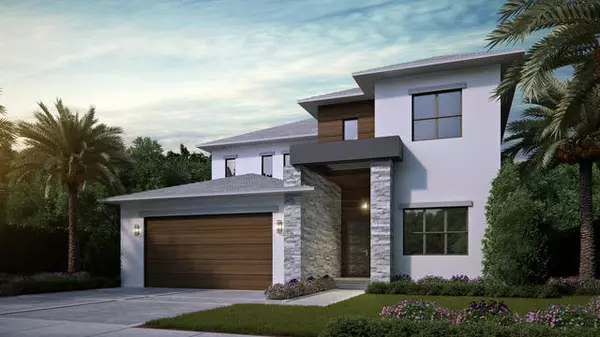Bought with Douglas Elliman
For more information regarding the value of a property, please contact us for a free consultation.
121 Eden Ridge LN Boynton Beach, FL 33435
Want to know what your home might be worth? Contact us for a FREE valuation!

Our team is ready to help you sell your home for the highest possible price ASAP
Key Details
Sold Price $1,500,000
Property Type Single Family Home
Sub Type Single Family Detached
Listing Status Sold
Purchase Type For Sale
Square Footage 3,575 sqft
Price per Sqft $419
Subdivision Eden Ridge
MLS Listing ID RX-10627349
Sold Date 10/18/21
Style Contemporary
Bedrooms 5
Full Baths 4
Half Baths 1
Construction Status Under Construction
HOA Fees $110/mo
HOA Y/N Yes
Year Built 2021
Annual Tax Amount $2,019
Tax Year 2019
Property Description
Welcome to Eden Ridge! This development is absolutely one of a kind for our area. Your new home will overlook the Nature Preserve and be situated on a private road. 8 contemporary brand new homes designed by award winning architect Gary Eliopolis & built by AK Building Designs. This home, the ''Sonoma'' model has the master down, a 2 car garage, plus a golf cart garage & a salt water pool. 10 ft high ceilings, impact windows & doors, natural gas, porcelain & wood flooring. This home is loaded with over $70k worth of upgrades, see upgrade list. Pavered patio & landscape package. Come take a look at Eden Ridge! All showings to resume 6/12/2021 11:00 am - 4:00 pm at our ''Unveiling'' Open House
Location
State FL
County Palm Beach
Community Eden Ridge
Area 4350
Zoning residential
Rooms
Other Rooms Laundry-Inside, Loft
Master Bath Dual Sinks, Separate Shower, Separate Tub
Interior
Interior Features Laundry Tub, Roman Tub, Volume Ceiling, Walk-in Closet
Heating Central, Electric
Cooling Central, Electric
Flooring Wood Floor
Furnishings Unfurnished
Exterior
Exterior Feature Auto Sprinkler, Custom Lighting, Fence, Summer Kitchen
Parking Features 2+ Spaces, Garage - Attached, Golf Cart
Garage Spaces 3.0
Pool Gunite, Inground, Salt Chlorination
Utilities Available Cable, Electric, Public Sewer, Public Water
Amenities Available Sidewalks, Street Lights
Waterfront Description None
Roof Type Flat Tile
Exposure South
Private Pool Yes
Building
Lot Description < 1/4 Acre, Private Road
Story 2.00
Foundation CBS
Construction Status Under Construction
Schools
Elementary Schools Plumosa School Of The Arts
Middle Schools Carver Community Middle School
High Schools Atlantic High School
Others
Pets Allowed Yes
HOA Fee Include Common Areas,Common R.E. Tax,Legal/Accounting
Senior Community No Hopa
Restrictions Buyer Approval
Security Features Security Sys-Owned
Acceptable Financing Cash, Conventional
Horse Property No
Membership Fee Required No
Listing Terms Cash, Conventional
Financing Cash,Conventional
Pets Allowed No Aggressive Breeds
Read Less



